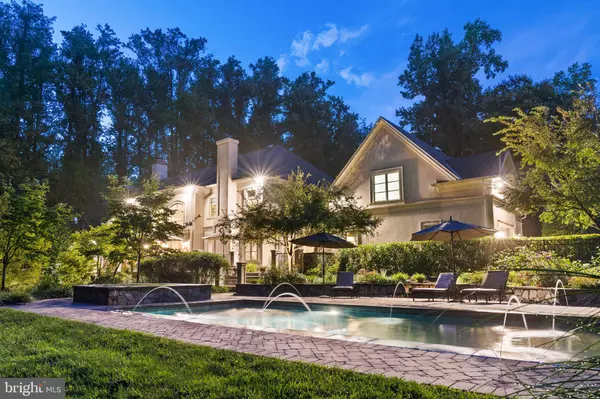For more information regarding the value of a property, please contact us for a free consultation.
8295 ALVORD ST Mclean, VA 22102
Want to know what your home might be worth? Contact us for a FREE valuation!

Our team is ready to help you sell your home for the highest possible price ASAP
Key Details
Sold Price $3,500,000
Property Type Single Family Home
Sub Type Detached
Listing Status Sold
Purchase Type For Sale
Square Footage 10,000 sqft
Price per Sqft $350
Subdivision None Available
MLS Listing ID VAFX2121644
Sold Date 01/23/24
Style Colonial
Bedrooms 5
Full Baths 6
Half Baths 3
HOA Y/N N
Abv Grd Liv Area 10,000
Originating Board BRIGHT
Year Built 1995
Annual Tax Amount $34,033
Tax Year 2023
Lot Size 2.379 Acres
Acres 2.38
Property Description
Introducing an exquisite French Provincial gem, serenely nestled in a wooded private oasis – Welcome to 8295 Alvord. This masterpiece boasts a meticulously landscaped Charles Owen garden framed by graceful stucco architecture. As you step inside, prepare to be captivated. A grand Palladian window bathes the marble foyer in a cascade of natural light, revealing a majestic staircase that ascends to an upper-level mezzanine, offering a captivating vantage point overlooking the expansive double-height space.
At the epicenter of the home lies the regal central living room, adorned with arched windows and French doors that open onto the rear terrace. A fireplace with an oversized mantle serves as the room's focal point, accompanied by a resplendent crystal chandelier. The stately formal dining room, befitting a residence of this caliber, showcases intricate craftsmanship such as inlaid flooring, ornate crown molding, and designer fixtures. The gourmet kitchen features Clive Christian cabinetry, limestone flooring, and an array of high-end appliances by Wolf, Sub-Zero, and Miele. An adjoining mudroom is designed for functionality, replete with built-in cubbies, a family powder room, and access to the three-car garage.
The main-level primary suite offers a serene sanctuary with its neutral, calming palette. The marble ensuite bathroom boasts dual vanities, a separate soaking tub, a walk-in shower, and dual custom closets featuring cedar and ventilation. The elegant, paneled gentleman's library and inviting family room adjacent to the breakfast nook complete the main level.
Upstairs are three generously proportioned bedrooms with ensuite baths, and a guest apartment above the garage. The luminous, limestone-floored walkout lower level is perfect for entertaining, featuring a fully-equipped wet bar, temperature-controlled wine room, and a state-of-the-art private cinema with a 110-inch projection screen.
The outdoor living space is equally captivating, featuring a vast terrace, lap pool with an automatic cover, hot tub, covered loggia, and an Italianate fountain. A nine-foot fence encloses the 2.38 acres of flat, tree-lined land, ensuring security and privacy. The home is outfitted with superior amenities, including an audio/visual system, whole-house generator, and automated irrigation zones. Within an ideal location near Tysons Corner, downtown Washington, Dulles Airport, and access to top schools, 8295 Alvord is fitted for the most discerning of buyers. Showings require 24 hour notice with financially verified clients at seller's request.
Location
State VA
County Fairfax
Zoning 110
Rooms
Basement Fully Finished, Walkout Level, Rear Entrance, Outside Entrance
Main Level Bedrooms 1
Interior
Hot Water Natural Gas
Heating Forced Air
Cooling Central A/C
Fireplaces Number 3
Fireplace Y
Heat Source Natural Gas
Exterior
Garage Garage - Side Entry, Garage Door Opener
Garage Spaces 3.0
Waterfront N
Water Access N
Accessibility None
Parking Type Attached Garage
Attached Garage 3
Total Parking Spaces 3
Garage Y
Building
Story 3
Foundation Concrete Perimeter
Sewer Private Septic Tank
Water Public
Architectural Style Colonial
Level or Stories 3
Additional Building Above Grade
New Construction N
Schools
High Schools Langley
School District Fairfax County Public Schools
Others
Senior Community No
Tax ID 0203 22 0007
Ownership Fee Simple
SqFt Source Assessor
Special Listing Condition Standard
Read Less

Bought with Melissa Joy Perozich • Century 21 Redwood Realty
GET MORE INFORMATION




