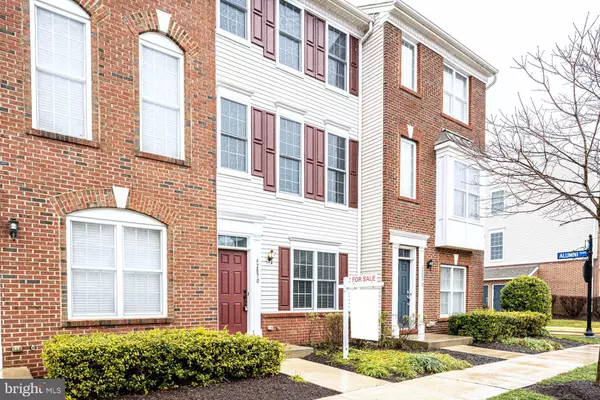For more information regarding the value of a property, please contact us for a free consultation.
42870 PAMPLIN TER Chantilly, VA 20152
Want to know what your home might be worth? Contact us for a FREE valuation!

Our team is ready to help you sell your home for the highest possible price ASAP
Key Details
Sold Price $520,000
Property Type Condo
Sub Type Condo/Co-op
Listing Status Sold
Purchase Type For Sale
Square Footage 1,656 sqft
Price per Sqft $314
Subdivision Amberlea At South Riding
MLS Listing ID VALO2062316
Sold Date 01/26/24
Style Colonial
Bedrooms 3
Full Baths 3
Half Baths 1
Condo Fees $332/mo
HOA Y/N Y
Abv Grd Liv Area 1,656
Originating Board BRIGHT
Year Built 2012
Annual Tax Amount $3,893
Tax Year 2023
Property Description
***Offers Received....Seller has set an OFFER DEADLINE for Saturday 12/30/23 at 5 PM, BUT SELLER RESERVES THE RIGHT TO NEGOTIATE AND RATIFY ANY OFFER BEFORE THE DEADLINE***Welcome to this amazing 3 bedroom, 3.5 bathroom townhome style condo located in a charming enclave of homes in the sought-after Amberlea at South Riding community. This distinctive home offers 1,656 finished square feet of living space on 3 finished levels, a 1-car rear loading garage and concrete driveway, open floor plan, high ceilings and upgrades galore including—fresh neutral paint with crisp crown molding, chic lighting, new luxury vinyl plank flooring and all new carpet, an upgraded kitchen with new refrigerator, and updated baths with all with beautiful new quartz countertop and fixtures! ****** Warm wide plank floors greet you in the foyer and usher you upstairs and into an elegant living room accented by crisp crown molding and a neutral color palette as light floods in through the 3 windows. The adjoining dining area offers plenty of space for all occasions and is accented by an oil rubbed bronze chandelier. The open gourmet kitchen is designed for entertaining and features gleaming granite countertops, pristine white 42 inch cabinetry, and top-quality stainless steel appliances including a gas range and brand new refrigerator with ice/water dispenser. A window streams natural light, while the adjoining breakfast room is ideal for daily dining and has sliding glass doors granting access to a large deck where you can barbecue and relax during the warmer months. Back inside, a powder room with a quartz topped vanity completes the main level. ****** Upstairs you'll find 2 spacious and sun-filled primary bedroom suites with sweeping vaulted ceilings, plush new carpeting, walk-in closets, and beautifully-appointed adjoining private baths, each with new quartz countertops and fixtures. ****** A 3rd bedroom and another full bath on the entrance level create perfect guest quarters, a home office, or can be tailored to meet the needs of your lifestyle. ****** Take advantage of fabulous community amenities including an outdoor swimming pool, clubhouse, fitness center, basketball, and tennis courts, walking and biking trails, and so much more! This home is a commuter's dream conveniently located near Routes 50 and 28, Loudoun County Parkway, Dulles Airport, and Metro. Plenty of diverse shopping and dining choices are available throughout the area and South Riding Market Square puts all the daily necessity shops right at your fingertips. Golfers will appreciate the close proximity of South Riding Golf Club and outdoor enthusiasts will love the many area parks including Cub Run Stream Valley Park offering over 800 acres of preserved natural beauty. If you're looking for an exceptional home built with grand style and beautiful design in a fantastic setting, then you have found it!
Location
State VA
County Loudoun
Zoning PDH4
Rooms
Other Rooms Dining Room, Primary Bedroom, Bedroom 3, Kitchen, Family Room, Foyer, Breakfast Room, Laundry, Primary Bathroom, Full Bath, Half Bath
Interior
Interior Features Attic, Breakfast Area, Carpet, Combination Dining/Living, Family Room Off Kitchen, Floor Plan - Open, Kitchen - Eat-In, Kitchen - Table Space, Primary Bath(s), Tub Shower, Walk-in Closet(s), Wood Floors, Crown Moldings, Dining Area, Entry Level Bedroom, Recessed Lighting, Upgraded Countertops
Hot Water Electric
Heating Forced Air
Cooling Central A/C
Flooring Carpet, Ceramic Tile, Hardwood, Luxury Vinyl Plank
Equipment Built-In Microwave, Dishwasher, Disposal, Dryer, Dryer - Electric, Exhaust Fan, Icemaker, Refrigerator, Stainless Steel Appliances, Washer
Furnishings No
Fireplace N
Window Features Double Pane,Insulated
Appliance Built-In Microwave, Dishwasher, Disposal, Dryer, Dryer - Electric, Exhaust Fan, Icemaker, Refrigerator, Stainless Steel Appliances, Washer
Heat Source Natural Gas
Laundry Upper Floor, Washer In Unit, Dryer In Unit
Exterior
Exterior Feature Deck(s)
Garage Garage Door Opener, Garage - Rear Entry
Garage Spaces 2.0
Utilities Available Under Ground
Amenities Available Basketball Courts, Bike Trail, Common Grounds, Community Center, Exercise Room, Fitness Center, Pool - Outdoor, Recreational Center, Swimming Pool, Tennis Courts, Tot Lots/Playground
Waterfront N
Water Access N
View Garden/Lawn, Trees/Woods
Roof Type Architectural Shingle
Accessibility None
Porch Deck(s)
Parking Type Attached Garage, Driveway
Attached Garage 1
Total Parking Spaces 2
Garage Y
Building
Lot Description Landscaping, Level
Story 3
Foundation Slab
Sewer Public Sewer
Water Public
Architectural Style Colonial
Level or Stories 3
Additional Building Above Grade, Below Grade
Structure Type 9'+ Ceilings,Dry Wall,Cathedral Ceilings,Vaulted Ceilings
New Construction N
Schools
Elementary Schools Liberty
Middle Schools Mercer
High Schools John Champe
School District Loudoun County Public Schools
Others
Pets Allowed Y
HOA Fee Include All Ground Fee,Common Area Maintenance,Lawn Care Front,Lawn Care Rear,Lawn Maintenance,Management,Pool(s),Recreation Facility,Road Maintenance,Sewer,Snow Removal,Trash,Water
Senior Community No
Tax ID 164195962008
Ownership Condominium
Acceptable Financing Cash, Conventional, FHA, VA, VHDA
Horse Property N
Listing Terms Cash, Conventional, FHA, VA, VHDA
Financing Cash,Conventional,FHA,VA,VHDA
Special Listing Condition Standard
Pets Description No Pet Restrictions
Read Less

Bought with Ashish Dubey • Realty2U Inc.
GET MORE INFORMATION




