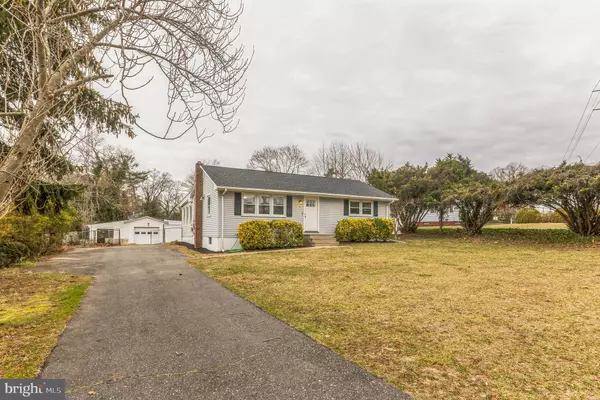For more information regarding the value of a property, please contact us for a free consultation.
27 BUTTON MILL RD Bridgeton, NJ 08302
Want to know what your home might be worth? Contact us for a FREE valuation!

Our team is ready to help you sell your home for the highest possible price ASAP
Key Details
Sold Price $319,000
Property Type Single Family Home
Listing Status Sold
Purchase Type For Sale
Square Footage 1,520 sqft
Price per Sqft $209
Subdivision "None"
MLS Listing ID NJCB2015990
Sold Date 01/25/24
Style Ranch/Rambler
Bedrooms 3
Full Baths 2
HOA Y/N N
Abv Grd Liv Area 1,520
Originating Board BRIGHT
Year Built 1966
Tax Year 2022
Lot Size 0.540 Acres
Acres 0.54
Property Description
Discover the allure of this recently renovated 3-bedroom, 2-bath ranch in the sought-after Upper Deerfield Twp, situated on a serene street. Updated with a new roof, fresh interior paint, and contemporary flooring, this residence features a revamped kitchen boasting granite counters, a tiled backsplash, new appliances, and hardware. The newly renovated bathrooms have also undergone a stylish transformation. Revel in the spacious living room, hallway, and bedrooms adorned with beautifully refinished hardwood floors. Additional living space adjacent to the kitchen provides an ideal setting for intimate winter evenings. Step into a sizable partially fenced backyard. The primary bedroom suite offers an updated full bath, while two additional bedrooms display fresh paint and new lighting. With new heating, HEIL HVAC, and a hot water heater, this home comes with a passing septic and well certification. This home is also equipped with
owned solar panels. A detached garage at the rear is perfect for storage or workspace needs. Don't miss the opportunity to see this must-visit residence!
Location
State NJ
County Cumberland
Area Upper Deerfield Twp (20613)
Zoning R2
Rooms
Basement Partial, Interior Access
Main Level Bedrooms 3
Interior
Interior Features Wood Floors, Upgraded Countertops, Primary Bath(s), Carpet, Attic, Combination Kitchen/Dining, Floor Plan - Traditional
Hot Water Natural Gas
Heating Forced Air
Cooling Central A/C
Flooring Carpet, Hardwood
Equipment Built-In Microwave, Dishwasher, Refrigerator, Oven/Range - Gas
Furnishings Yes
Fireplace N
Appliance Built-In Microwave, Dishwasher, Refrigerator, Oven/Range - Gas
Heat Source Natural Gas
Laundry Basement, Hookup
Exterior
Garage Other
Garage Spaces 3.0
Waterfront N
Water Access N
Roof Type Shingle
Accessibility None
Parking Type Detached Garage
Total Parking Spaces 3
Garage Y
Building
Story 1
Sewer On Site Septic, Approved System
Water Private
Architectural Style Ranch/Rambler
Level or Stories 1
Additional Building Above Grade, Below Grade
New Construction N
Schools
School District Cumberland County Public Schools
Others
Senior Community No
Tax ID 13-01503-00012
Ownership Fee Simple
SqFt Source Estimated
Special Listing Condition Standard
Read Less

Bought with Denise m Lorenzo • BHHS Fox & Roach-Mullica Hill North
GET MORE INFORMATION




