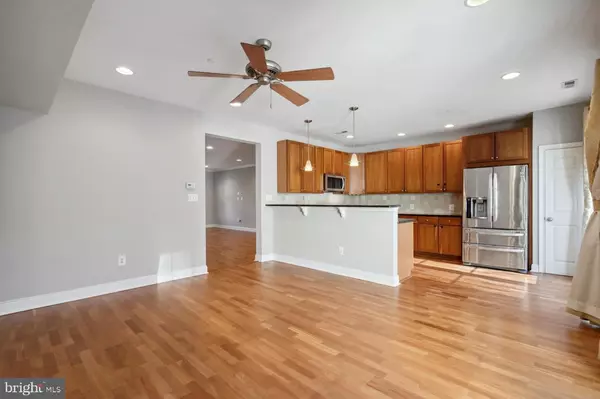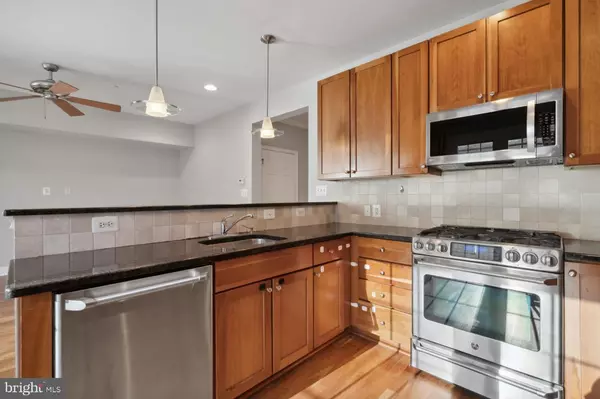For more information regarding the value of a property, please contact us for a free consultation.
504 CAPTAINS WAY Philadelphia, PA 19146
Want to know what your home might be worth? Contact us for a FREE valuation!

Our team is ready to help you sell your home for the highest possible price ASAP
Key Details
Sold Price $685,000
Property Type Condo
Sub Type Condo/Co-op
Listing Status Sold
Purchase Type For Sale
Square Footage 2,071 sqft
Price per Sqft $330
Subdivision Naval Square
MLS Listing ID PAPH2228818
Sold Date 02/01/24
Style Contemporary
Bedrooms 3
Full Baths 2
Half Baths 1
Condo Fees $595/mo
HOA Y/N N
Abv Grd Liv Area 2,071
Originating Board BRIGHT
Year Built 2010
Annual Tax Amount $9,634
Tax Year 2023
Lot Dimensions 0.00 x 0.00
Property Description
2 Car Parking!! SEE IT AGAIN - Over $10K in RECENT UPGRADES - BRAND NEW wood flooring in all bedrooms and Fresh neutral gray paint throughout (updated professional photos coming soon)!!.....Rarely offered Naval Square 3 bed, 2 .5 bath town home with 2 car tandem garage....Extended open floor plan that effortlessly blends the living and dining areas..Bright living/dining area ...Kitchen complete with stainless steel appliances and plenty of counter space for all your culinary creations. Modern design /ample storage space is perfect for any home chef.....Half bath off living area perfect when guests are over......Upstairs are three spacious bedrooms..Primary suite is a true oasis, featuring a luxurious en suite bathroom with a soaking tub and separate shower. The two additional bedrooms are perfect for guests, children, or even a home office.......Naval Square community highlights are secure, gated community, lush greenery and well-maintained grounds in this urban oasis. ......The tandem 2 car garage, providing ample space for your vehicles and storage needs....Walk to CHOP, Universities; Rittenhouse Square, Center City and Boardwalk on River Park........ Enjoy historic Biddle Hall, huge fitness center, outdoor pool /sun deck, community rooms and 24/7 gated, monitored security... Pet friendly ...... Naval Square is 20 acre verdant retreat with shops, services, farmer's markets and activities abound.... Cross to University City, South Street Bridge, stroll Rittenhouse & Fitler Square or hang with neighbors in the pocket park....
..
Location
State PA
County Philadelphia
Area 19146 (19146)
Zoning RMX1
Rooms
Basement Fully Finished
Main Level Bedrooms 3
Interior
Interior Features Crown Moldings, Dining Area, Kitchen - Eat-In
Hot Water Electric
Heating Central
Cooling Central A/C
Heat Source Natural Gas
Exterior
Garage Additional Storage Area, Inside Access, Other
Garage Spaces 2.0
Amenities Available Community Center, Concierge, Fitness Center, Gated Community, Pool - Outdoor, Reserved/Assigned Parking
Waterfront N
Water Access N
Accessibility None
Attached Garage 2
Total Parking Spaces 2
Garage Y
Building
Story 2
Foundation Other
Sewer Public Sewer
Water Public
Architectural Style Contemporary
Level or Stories 2
Additional Building Above Grade, Below Grade
New Construction N
Schools
School District The School District Of Philadelphia
Others
Pets Allowed Y
HOA Fee Include Common Area Maintenance,Ext Bldg Maint,Lawn Maintenance,Management,Security Gate,Sewer,Snow Removal,Trash,Water
Senior Community No
Tax ID 888301994
Ownership Condominium
Special Listing Condition Standard
Pets Description Breed Restrictions
Read Less

Bought with Donglei Tian • Appreciation Realty LLC
GET MORE INFORMATION




