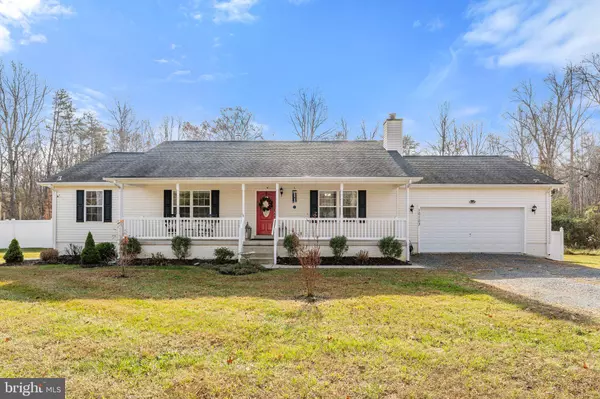For more information regarding the value of a property, please contact us for a free consultation.
10103 ALUM SPRINGS RD Culpeper, VA 22701
Want to know what your home might be worth? Contact us for a FREE valuation!

Our team is ready to help you sell your home for the highest possible price ASAP
Key Details
Sold Price $520,000
Property Type Single Family Home
Sub Type Detached
Listing Status Sold
Purchase Type For Sale
Square Footage 2,656 sqft
Price per Sqft $195
Subdivision None Available
MLS Listing ID VACU2006624
Sold Date 01/31/24
Style Ranch/Rambler
Bedrooms 4
Full Baths 3
HOA Y/N N
Abv Grd Liv Area 1,456
Originating Board BRIGHT
Year Built 2014
Annual Tax Amount $2,500
Tax Year 2022
Lot Size 3.986 Acres
Acres 3.99
Property Description
Experience the perfect blend of country living and luxury in this stunning 4 bedroom, 3 bathroom rambler with 2 car garage on almost 4 acres. This gorgeous home’s first floor features granite kitchen countertops, new dishwasher, laminate flooring, a fireplace, main floor laundry and primary bedroom with full bath. Enjoy the convenience of the finished basement with a 2nd kitchen, 2nd living room, bedroom, and full bath. With a separate laundry hookup and walk-out access to the stunning backyard, this basement is perfect for short or long-term guests. Includes a high-quality whole-house water system. While outside, enjoy entertaining on your large trex composite back deck that leads down into the fenced portion of the yard, perfect for dogs or kids. The outdoor acreage also includes a rustic pizza oven, shooting range, shed, and framing for a barn with wood to continue the project. Never feel disconnected in your oasis, this home offers broadband internet and a whole-house generator. It is ideally located in the sought-after northern portion of Culpeper County and close to wineries, breweries, and commuter routes. Don’t miss out on this dream home!
Location
State VA
County Culpeper
Zoning RA
Rooms
Other Rooms Primary Bedroom, Bedroom 2, Bedroom 3, Bedroom 4, Kitchen, Family Room, In-Law/auPair/Suite, Laundry
Basement Outside Entrance, Rear Entrance, Fully Finished, Sump Pump, Walkout Level
Main Level Bedrooms 3
Interior
Interior Features Combination Kitchen/Dining, Upgraded Countertops, Primary Bath(s), 2nd Kitchen, Ceiling Fan(s)
Hot Water Electric
Heating Heat Pump(s)
Cooling Heat Pump(s), Central A/C, Ceiling Fan(s)
Flooring Carpet, Laminate Plank
Fireplaces Number 1
Fireplaces Type Flue for Stove, Wood
Equipment Dishwasher, Dryer, Microwave, Oven - Self Cleaning, Oven/Range - Electric, Refrigerator, Washer
Fireplace Y
Appliance Dishwasher, Dryer, Microwave, Oven - Self Cleaning, Oven/Range - Electric, Refrigerator, Washer
Heat Source Electric
Exterior
Exterior Feature Porch(es), Deck(s), Roof
Garage Garage - Front Entry
Garage Spaces 2.0
Fence Partially, Privacy, Rear
Utilities Available Electric Available, Cable TV Available
Water Access N
View Trees/Woods
Roof Type Shingle
Accessibility None
Porch Porch(es), Deck(s), Roof
Attached Garage 2
Total Parking Spaces 2
Garage Y
Building
Lot Description Private
Story 2
Foundation Concrete Perimeter
Sewer Septic < # of BR
Water Well
Architectural Style Ranch/Rambler
Level or Stories 2
Additional Building Above Grade, Below Grade
New Construction N
Schools
Elementary Schools Emerald Hill
High Schools Culpeper County
School District Culpeper County Public Schools
Others
Senior Community No
Tax ID 21- - - -15
Ownership Fee Simple
SqFt Source Estimated
Acceptable Financing FHA, Conventional, FHVA, USDA, VA
Listing Terms FHA, Conventional, FHVA, USDA, VA
Financing FHA,Conventional,FHVA,USDA,VA
Special Listing Condition Standard
Read Less

Bought with Elizabeth K Blackmon • Allison James Estates & Homes
GET MORE INFORMATION




