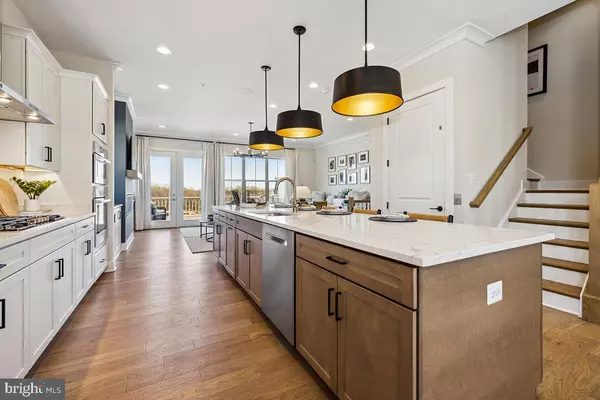For more information regarding the value of a property, please contact us for a free consultation.
14923 SWAT ST Rockville, MD 20850
Want to know what your home might be worth? Contact us for a FREE valuation!

Our team is ready to help you sell your home for the highest possible price ASAP
Key Details
Sold Price $908,273
Property Type Townhouse
Sub Type Interior Row/Townhouse
Listing Status Sold
Purchase Type For Sale
Square Footage 2,000 sqft
Price per Sqft $454
Subdivision The Grove
MLS Listing ID MDMC2109634
Sold Date 01/10/24
Style Contemporary
Bedrooms 3
Full Baths 3
Half Baths 1
HOA Fees $150/mo
HOA Y/N Y
Abv Grd Liv Area 2,000
Originating Board BRIGHT
Year Built 2023
Tax Year 2023
Lot Size 2,000 Sqft
Acres 0.05
Property Description
Ready to move in this December! Welcome to our Newest Community! The Grove! This West of I-270 location can't be beat! We are the only new community in the Wootton School District. Take Advantage of our Pre-Construction and Entry Level Pricing! .This home has 3 bdrms, 3 Full Baths and 1 Half Bath with a 2 Car Garage. Luxury Features include Hardwood Floors throughout the whole home! Gas Fireplace, Bosch Gourmet Kitchen Appliances with Upgraded Quartz Kitchen Counters and a Quartz Backsplash! Plus much more! The community will offer a Pool, Clubhouse, Soccer Field, Dog Park, Bike and Walking Trails, etc. Walk to Trader Joe's, the Travilah Shopping Center, the Traville Gateway Restaurants and Shopping. Lifetime Fitness and Downtown Crown Restaurants and Shopping, Shady Grove Adventist Hospital, John Hopkins University, University of MD at Shady Grove all within a 5 minute drive. Selling off Site by Appointment at our Sales Center in Clarksburg, MD at 22327 Cabin Branch Avenue, Clarksburg, MD 20871.
Location
State MD
County Montgomery
Interior
Hot Water 60+ Gallon Tank
Heating Energy Star Heating System, Forced Air, Programmable Thermostat, Zoned
Cooling Central A/C, Energy Star Cooling System, Programmable Thermostat, Zoned
Heat Source Natural Gas
Exterior
Parking Features Garage - Front Entry, Garage - Rear Entry
Garage Spaces 2.0
Amenities Available Bike Trail, Club House, Jog/Walk Path, Pool - Outdoor, Tot Lots/Playground
Water Access N
Accessibility None
Attached Garage 2
Total Parking Spaces 2
Garage Y
Building
Story 3
Foundation Slab
Sewer Public Sewer
Water Public
Architectural Style Contemporary
Level or Stories 3
Additional Building Above Grade
Structure Type 9'+ Ceilings
New Construction Y
Schools
Elementary Schools Stone Mill
Middle Schools Cabin John
High Schools Thomas S. Wootton
School District Montgomery County Public Schools
Others
HOA Fee Include Snow Removal,Trash
Senior Community No
Tax ID NO TAX RECORD
Ownership Fee Simple
SqFt Source Estimated
Acceptable Financing Cash, Conventional, FHA, FNMA, VA
Listing Terms Cash, Conventional, FHA, FNMA, VA
Financing Cash,Conventional,FHA,FNMA,VA
Special Listing Condition Standard
Read Less

Bought with Yueh Shen • Evergreen Properties
GET MORE INFORMATION




