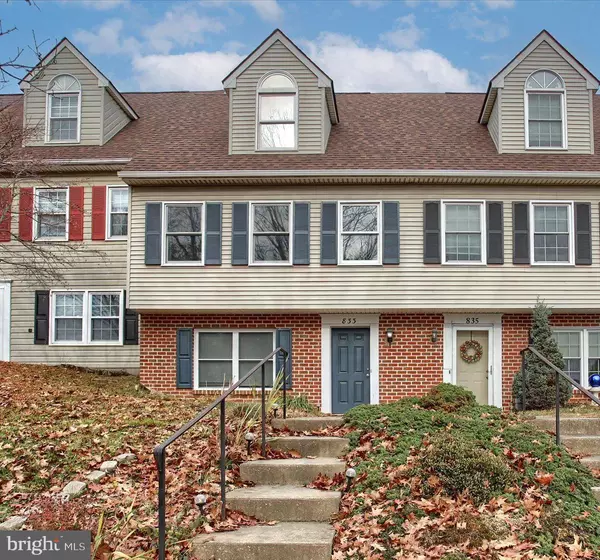For more information regarding the value of a property, please contact us for a free consultation.
833 HERSHEY AVE Lancaster, PA 17603
Want to know what your home might be worth? Contact us for a FREE valuation!

Our team is ready to help you sell your home for the highest possible price ASAP
Key Details
Sold Price $198,000
Property Type Townhouse
Sub Type Interior Row/Townhouse
Listing Status Sold
Purchase Type For Sale
Square Footage 1,376 sqft
Price per Sqft $143
Subdivision 8Th Ward
MLS Listing ID PALA2043112
Sold Date 02/13/24
Style Traditional
Bedrooms 2
Full Baths 1
Half Baths 1
HOA Y/N N
Abv Grd Liv Area 896
Originating Board BRIGHT
Year Built 1991
Annual Tax Amount $3,536
Tax Year 2023
Lot Size 2,178 Sqft
Acres 0.05
Lot Dimensions 0.00 x 0.00
Property Description
Built in 1991, this Lancaster Township townhome has so much to offer the new homeowners. On the entry level you will find a large flex space (this room could be used as a den, an office or even a third bedroom) as well as a roomy laundry room and storage closet. On the second level you will love the light filled living room, the half bath and the recently updated eat in kitchen which boasts granite countertops and a walk-in pantry. Upstairs there is a full bath and two nicely sized bedrooms. The larger of the two bedrooms offers a dormer window and an upsized closet. Updated vinyl plank flooring can be found through much of the home including the two sets of stairs. Need some outdoor space? As you walk out through the sliding door in the kitchen, you step onto a deck which leads to a fenced in yard complete with a raised garden bed. There is an off-street parking spot adjacent to the rear side fence for the owner's convenience. This one will not last long!
Location
State PA
County Lancaster
Area Lancaster City (10533)
Zoning RESIDENTIAL
Rooms
Other Rooms Living Room, Bedroom 2, Kitchen, Bedroom 1, Laundry, Bonus Room, Full Bath, Half Bath
Basement Partial
Interior
Hot Water Electric
Heating Baseboard - Electric
Cooling Window Unit(s)
Flooring Laminate Plank, Carpet
Equipment Oven/Range - Electric
Fireplace N
Appliance Oven/Range - Electric
Heat Source Electric
Exterior
Exterior Feature Deck(s)
Garage Spaces 1.0
Fence Vinyl
Utilities Available Cable TV Available, Electric Available, Natural Gas Available, Phone Available, Sewer Available, Water Available
Waterfront N
Water Access N
View Street
Roof Type Composite,Shingle
Accessibility None
Porch Deck(s)
Total Parking Spaces 1
Garage N
Building
Lot Description Sloping, Front Yard, Rear Yard
Story 2
Foundation Block
Sewer Public Sewer
Water Public
Architectural Style Traditional
Level or Stories 2
Additional Building Above Grade, Below Grade
New Construction N
Schools
High Schools Mccaskey H.S.
School District School District Of Lancaster
Others
Senior Community No
Tax ID 338-93630-0-0000
Ownership Fee Simple
SqFt Source Assessor
Acceptable Financing Cash, Conventional, FHA, VA
Listing Terms Cash, Conventional, FHA, VA
Financing Cash,Conventional,FHA,VA
Special Listing Condition Standard
Read Less

Bought with Lauren Ashley Coldren • RE/MAX Of Reading
GET MORE INFORMATION




