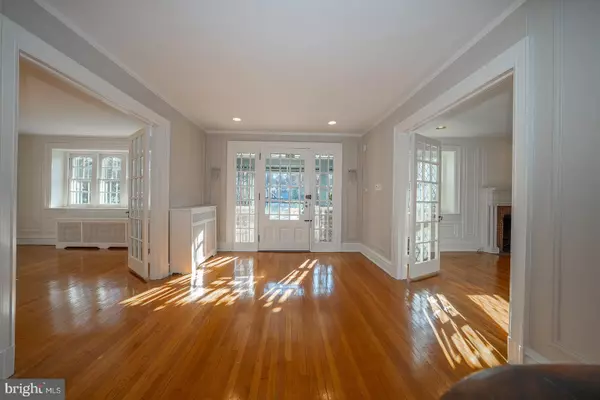For more information regarding the value of a property, please contact us for a free consultation.
343 BROOKWAY RD Merion Station, PA 19066
Want to know what your home might be worth? Contact us for a FREE valuation!

Our team is ready to help you sell your home for the highest possible price ASAP
Key Details
Sold Price $1,936,000
Property Type Single Family Home
Sub Type Detached
Listing Status Sold
Purchase Type For Sale
Square Footage 4,751 sqft
Price per Sqft $407
Subdivision Merion Station
MLS Listing ID PAMC2088228
Sold Date 02/14/24
Style Tudor
Bedrooms 6
Full Baths 3
Half Baths 1
HOA Y/N N
Abv Grd Liv Area 4,751
Originating Board BRIGHT
Year Built 1926
Annual Tax Amount $20,851
Tax Year 2022
Lot Size 0.570 Acres
Acres 0.57
Lot Dimensions 140.00 x 0.00
Property Description
This home personifies Main Line architecture with the character and details updated with modern amenities. From the moment of entry, you can't help but notice the sun illuminating the house. Then focus on an elegant staircase and French Doors both to the right and left sides of the foyer that lead to the Living and Dining Rooms. Both rooms have large, elegant fireplaces; one has marble framing, the other brick. The Living Room and Dining Room are overly spacious - great for entertaining. From the living room, another set of French Doors lead to the Family Room with a third fireplace. This room has an abundance of book shelves and extends to an additional space. This space has built- in cabinetry for a TV, skylights, and glass doors leading to a patio, grounds, and swimming pool. The kitchen is fully equipped with a double-wall oven, dishwasher, built-in refrigerator, a large sink, auxiliary sink, a large walk-in pantry closet with cabinetry, counter, and a large island that accommodates seating. There is a Powder Room and coat closet on the 1st floor. The approach to the 2nd floor is one of the highlights of this home. The leaded glass windows on the landing are truly beautiful. The Main Bedroom on this floor adjoins a spacious sitting/dressing room with yet more closet space. The Main Bedroom also has a full bathroom with a double sink, a soaking tub, and separate walk-in shower. The 2nd and 3rd Bedrooms have ample built-ins such as drawers, closets, shelving, and desk. Also on the 2nd floor is a 4th bedroom with open and enclosed shelving. A full bath with tub/shower is also on the 2nd floor. Ever wish for a second-floor laundry? Yes, it's here! The 3rd level has an open landing with another wonderful large 5th bedroom and additional 6th bedroom. Here we have a bonus room with two built-in desks along with another wall of enclosed cabinetry. A walk-in storage closet and walk-in attic is also on the 3rd level. The lower level is partially finished with a very large pantry room, and two all-purpose rooms with an enormous amount of additional storage space. There is also a large two-car garage with stairs to a 2nd level. Beautifully landscaped plush grounds are the backdrop of a perfectly placed swimming pool that offers total privacy. Enjoy outdoor entertaining on the patios. The entire perimeter of the property is surrounded by greenery. Take the opportunity to live on a beautiful quiet street in a walkable neighborhood with sidewalks. The convenience of the Main Line train, R-5, gets you into Center City in less than 20 minutes. **A list of owners' improvements is available. Square footage may not reflect 1st floor addition.
Location
State PA
County Montgomery
Area Lower Merion Twp (10640)
Zoning RESIDENTIAL
Rooms
Basement Full, Outside Entrance, Partially Finished
Main Level Bedrooms 6
Interior
Hot Water Natural Gas
Heating Radiator
Cooling Central A/C
Flooring Hardwood, Ceramic Tile
Fireplaces Number 3
Fireplaces Type Wood, Brick, Marble, Stone
Equipment Built-In Microwave, Cooktop, Dishwasher, Disposal, Oven - Double, Oven - Self Cleaning, Oven - Wall, Oven/Range - Gas
Fireplace Y
Window Features Skylights
Appliance Built-In Microwave, Cooktop, Dishwasher, Disposal, Oven - Double, Oven - Self Cleaning, Oven - Wall, Oven/Range - Gas
Heat Source Natural Gas
Laundry Upper Floor
Exterior
Garage Garage - Front Entry, Additional Storage Area
Garage Spaces 7.0
Fence Wrought Iron
Pool Fenced, In Ground
Utilities Available Cable TV Available, Electric Available, Natural Gas Available
Waterfront N
Water Access N
View Trees/Woods
Roof Type Slate
Accessibility 48\"+ Halls
Parking Type Detached Garage, Driveway, On Street
Total Parking Spaces 7
Garage Y
Building
Lot Description Front Yard, Backs to Trees, Landscaping
Story 3
Foundation Stone, Concrete Perimeter
Sewer Public Sewer
Water Public
Architectural Style Tudor
Level or Stories 3
Additional Building Above Grade, Below Grade
New Construction N
Schools
School District Lower Merion
Others
Senior Community No
Tax ID 40-00-07912-004
Ownership Fee Simple
SqFt Source Assessor
Security Features Electric Alarm
Horse Property N
Special Listing Condition Standard
Read Less

Bought with Israela Haor-Friedman • BHHS Fox & Roach-Haverford
GET MORE INFORMATION




