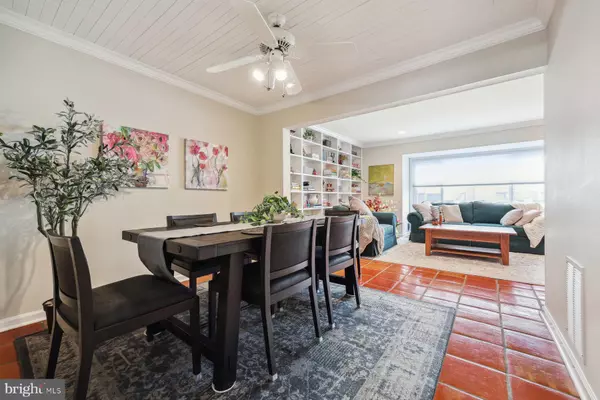For more information regarding the value of a property, please contact us for a free consultation.
504 FAIRFIELD RD Hightstown, NJ 08520
Want to know what your home might be worth? Contact us for a FREE valuation!

Our team is ready to help you sell your home for the highest possible price ASAP
Key Details
Sold Price $415,000
Property Type Townhouse
Sub Type Interior Row/Townhouse
Listing Status Sold
Purchase Type For Sale
Square Footage 1,620 sqft
Price per Sqft $256
Subdivision Twin Rivers
MLS Listing ID NJME2038476
Sold Date 02/20/24
Style Colonial
Bedrooms 3
Full Baths 2
Half Baths 1
HOA Fees $192/mo
HOA Y/N Y
Abv Grd Liv Area 1,620
Originating Board BRIGHT
Year Built 1972
Annual Tax Amount $6,640
Tax Year 2022
Lot Size 1,812 Sqft
Acres 0.04
Lot Dimensions 22.67 x 80.00
Property Description
Welcome home to this impeccably maintained 3 bedroom, 2.5 bathroom townhouse. 504 Fairfield Rd. features an updated, light-filled modern kitchen, complete with an island! The kitchen sliders lead out to the huge back deck; perfect for building snowmen or warn weather BBQs!! The 1st floor has the perfect flow for entertaining; with a formal dining room, formal living room with gorgeous custom built-ins, family room and updated powder room. Come on upstairs to the generously sized primary bedroom with wood floors, a walk-in closet and renovated en-suite bathroom. Two more ample sized bedrooms and an updated hall bath complete the second level! Please don't miss the finished rec room, huge storage room and laundry room in the basement! This one has it all! ***OFFERS DUE MONDAY, 1/15 @ 4PM. ESCALATION CLAUSES WILL NOT BE ENTERTAINED. PLEASE EMAIL OFFERS TO DANA.KELLY@SOTHEBYSREALTY..COM***
Location
State NJ
County Mercer
Area East Windsor Twp (21101)
Zoning PUD
Rooms
Other Rooms Living Room, Dining Room, Primary Bedroom, Bedroom 2, Kitchen, Family Room, Bedroom 1, Laundry, Recreation Room, Storage Room, Bathroom 1, Bathroom 2
Basement Full, Partially Finished
Interior
Interior Features Attic, Carpet, Ceiling Fan(s), Crown Moldings, Family Room Off Kitchen, Formal/Separate Dining Room, Kitchen - Island, Primary Bath(s), Recessed Lighting, Stall Shower, Tub Shower, Upgraded Countertops, Walk-in Closet(s), Window Treatments, Wood Floors
Hot Water Natural Gas
Heating Forced Air
Cooling Central A/C
Flooring Carpet, Hardwood, Tile/Brick, Laminate Plank
Equipment Built-In Microwave, Dishwasher, Dryer - Gas, Oven/Range - Gas, Refrigerator, Stainless Steel Appliances, Washer
Fireplace N
Appliance Built-In Microwave, Dishwasher, Dryer - Gas, Oven/Range - Gas, Refrigerator, Stainless Steel Appliances, Washer
Heat Source Natural Gas
Laundry Basement
Exterior
Exterior Feature Deck(s)
Parking On Site 1
Utilities Available Cable TV Available, Natural Gas Available, Phone Available, Sewer Available, Under Ground, Water Available
Amenities Available Pool - Outdoor, Tennis Courts, Basketball Courts, Tot Lots/Playground
Waterfront N
Water Access N
Roof Type Asphalt
Accessibility None
Porch Deck(s)
Parking Type Parking Lot
Garage N
Building
Story 2
Foundation Permanent
Sewer Community Septic Tank
Water Community
Architectural Style Colonial
Level or Stories 2
Additional Building Above Grade, Below Grade
New Construction N
Schools
Elementary Schools Perry L. Drew E.S.
Middle Schools Melvin H Kreps School
High Schools Hightstown H.S.
School District East Windsor Regional Schools
Others
Pets Allowed Y
HOA Fee Include Common Area Maintenance,Lawn Maintenance,Trash,Road Maintenance
Senior Community No
Tax ID 01-00014-00504
Ownership Fee Simple
SqFt Source Assessor
Acceptable Financing Cash, FHA, Conventional
Listing Terms Cash, FHA, Conventional
Financing Cash,FHA,Conventional
Special Listing Condition Standard
Pets Description No Pet Restrictions
Read Less

Bought with NON MEMBER • Non Subscribing Office
GET MORE INFORMATION




