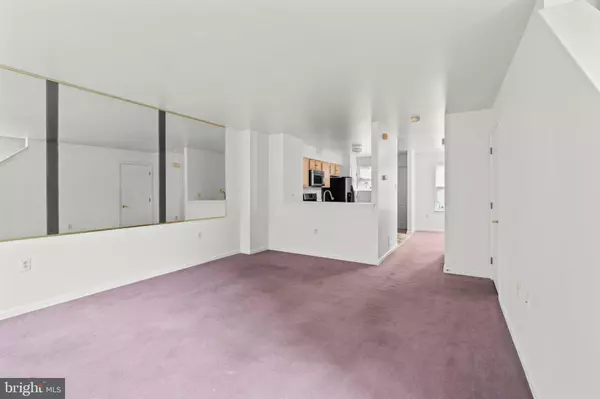For more information regarding the value of a property, please contact us for a free consultation.
1236 CAMBRIDGE CT Philadelphia, PA 19123
Want to know what your home might be worth? Contact us for a FREE valuation!

Our team is ready to help you sell your home for the highest possible price ASAP
Key Details
Sold Price $313,500
Property Type Single Family Home
Sub Type Twin/Semi-Detached
Listing Status Sold
Purchase Type For Sale
Square Footage 1,264 sqft
Price per Sqft $248
Subdivision West Poplar
MLS Listing ID PAPH2250842
Sold Date 02/27/24
Style AirLite
Bedrooms 3
Full Baths 1
Half Baths 1
HOA Fees $8/ann
HOA Y/N Y
Abv Grd Liv Area 1,264
Originating Board BRIGHT
Year Built 1996
Annual Tax Amount $4,634
Tax Year 2023
Lot Size 2,494 Sqft
Acres 0.06
Lot Dimensions 30.00 x 83.00
Property Description
RECENTLY REDUCED PRICE! This charming twin home is situated on a tree-lined cul-de-sac and offers a cozy living space with 3 bedrooms and 1.5 bathrooms. The property boasts a lovely porch, perfect for enjoying the outdoors and a spacious backyard, providing ample room for activities and relaxation. Stay comfortable year-round with the central air conditioning unit, ensuring a pleasant indoor climate. Additionally, the basement offers plenty of storage space, ensuring all your belongings are neatly organized. Owner had house professionally painted and new roof installed in November of 2023 adding value and peace of mind to the property. Don't miss out on this incredible opportunity to transform this home into your very own haven in this central location offering an ease of commute to both Center City as well as area Universities. Public transportation is just blocks away as well as major access roads I-76 and I-95 expressway .
Location, Location, Location.
Schedule a showing today and let your imagination run wild with the possibilities that await!
Location
State PA
County Philadelphia
Area 19132 (19132)
Zoning RSA5
Rooms
Basement Unfinished, Sump Pump
Interior
Interior Features Dining Area
Hot Water Natural Gas
Heating Forced Air
Cooling Central A/C
Equipment Built-In Microwave, Dryer, Oven/Range - Gas, Refrigerator, Stainless Steel Appliances, Washer
Appliance Built-In Microwave, Dryer, Oven/Range - Gas, Refrigerator, Stainless Steel Appliances, Washer
Heat Source Natural Gas
Exterior
Exterior Feature Porch(es), Patio(s)
Waterfront N
Water Access N
View Street
Accessibility None
Porch Porch(es), Patio(s)
Garage N
Building
Story 2
Foundation Permanent
Sewer Public Sewer
Water Public
Architectural Style AirLite
Level or Stories 2
Additional Building Above Grade, Below Grade
New Construction N
Schools
Elementary Schools Spring Garden School
Middle Schools Spring Garden School
High Schools Benjamin Franklin
School District The School District Of Philadelphia
Others
Pets Allowed N
Senior Community No
Tax ID 141413810
Ownership Fee Simple
SqFt Source Assessor
Acceptable Financing FHA, Cash, Conventional, VA
Listing Terms FHA, Cash, Conventional, VA
Financing FHA,Cash,Conventional,VA
Special Listing Condition Standard
Read Less

Bought with Miriam Mosquera-Martinez • Elfant Wissahickon-Chestnut Hill
GET MORE INFORMATION




