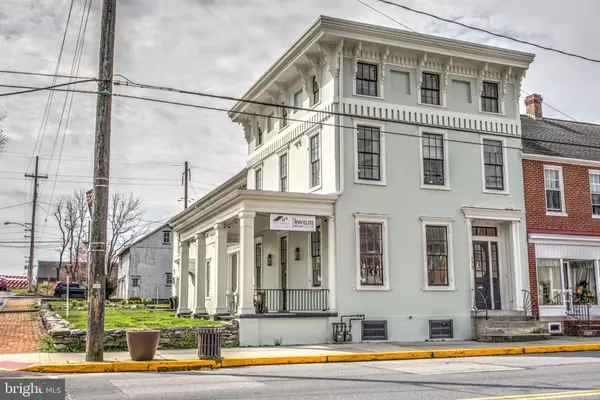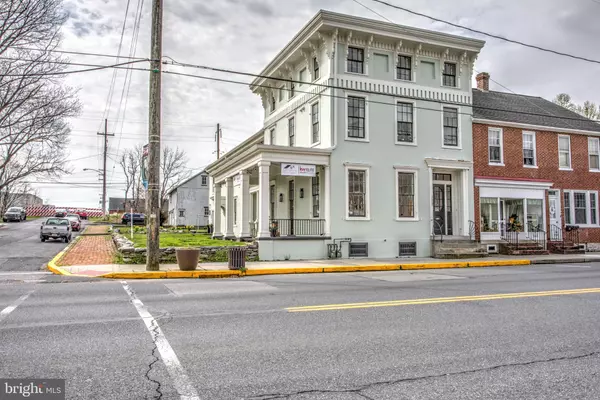For more information regarding the value of a property, please contact us for a free consultation.
228 E MAIN ST Mount Joy, PA 17552
Want to know what your home might be worth? Contact us for a FREE valuation!

Our team is ready to help you sell your home for the highest possible price ASAP
Key Details
Sold Price $565,000
Property Type Commercial
Sub Type Mixed Use
Listing Status Sold
Purchase Type For Sale
Square Footage 3,300 sqft
Price per Sqft $171
MLS Listing ID PALA2040026
Sold Date 02/29/24
Originating Board BRIGHT
Year Built 1864
Annual Tax Amount $13,560
Tax Year 2023
Lot Size 9,148 Sqft
Acres 0.21
Lot Dimensions 0.00 x 0.00
Property Description
Class A Mixed Use Gem in Mount Joy's Central Business District
Welcome to a historic treasure that seamlessly blends the past with the present in the heart of Mount Joy's Central Business District. This meticulously renovated mixed-use building, dating back to 1864, stands as a testament to Italianate architecture and the rich heritage of the community. Fully revitalized from 2019 to 2021, this property offers a harmonious fusion of classic charm and contemporary convenience, making it an enticing prospect for both investors and discerning occupants.
Property Highlights:
Prime Location: Nestled within the bustling Central Business District, this property enjoys a vibrant atmosphere, surrounded by local shops, restaurants, and amenities, ensuring high foot traffic and visibility.
Historic Elegance: Restored soft pine hardwood floors and high ceilings serve as a backdrop to the building's storied past, celebrating the legacy that this landmark has woven into Mount Joy's fabric for over a century.
Versatile Office Space: The first floor boasts a professionally designed office space spanning 1,100 square feet. The open and airy floor plan creates an inviting environment for business endeavors. A modern kitchen/break room and ADA-compliant bathroom enhance functionality.
Luxurious Residential Retreat: Ascend to the second and third floors, where a high-end residential haven awaits. The 4 bed/3 bath living space spans 2,200 square feet. This space exudes warmth and sophistication. A welcoming entry at both front and back entrances provides convenience and flexibility.
Architectural Marvel: An exquisite glass-enclosed back staircase has been added, enhancing both aesthetics and accessibility while complementing the building's historic charm.
Gourmet Kitchen: The residential kitchen seamlessly marries modern finishes with the allure of exposed brick, creating an ambiance that's both contemporary and timeless. Ample storage and workspace cater to culinary enthusiasts.
Masterful Design: The main level of the residential space showcases a primary bedroom with a massive walk-in closet, offering comfort and convenience. The kitchen, hall bathroom, dining room, and living room create a seamless flow for daily living and entertainment.
Private Quarters: The top floor of the residential space houses two additional bedrooms each with their own ductless mini-split system for maintaining privacy and functionality.
In-Law Suite or Guest Haven: Discover a separate, inviting space behind the kitchen, ideal for a private office space, in-laws, a nanny, or overnight guests. Complete with a cozy living room, bedroom, and full bathroom, this space enjoys its own exterior entrance.
Historic Barn Conversion: The barn, transformed into a 2-car garage years ago, offers a unique touch to the property's character. Ample storage on the upper level of the barn ensures organization and convenience.
Whether you're an investor seeking a prized property with multiple income streams or an individual looking to immerse yourself in the dynamic Mount Joy community while indulging in the finest in modern living, this mixed-use gem provides an unmatched opportunity. Discover the perfect blend of history, elegance, and modernity – schedule your showing today.
Location
State PA
County Lancaster
Area Mt Joy Boro (10545)
Zoning COMMERCIAL
Interior
Hot Water Electric
Heating Forced Air
Cooling Central A/C, Ductless/Mini-Split
Flooring Hardwood, Vinyl, Luxury Vinyl Tile
Heat Source Natural Gas
Exterior
Garage Spaces 4.0
Waterfront N
Water Access N
View Street
Roof Type Metal,Rubber
Accessibility 2+ Access Exits, Doors - Lever Handle(s), Grab Bars Mod
Parking Type Driveway, Private Garage
Total Parking Spaces 4
Garage N
Building
Lot Description Corner, Level, Not In Development, Rear Yard, SideYard(s)
Foundation Stone
Sewer Public Sewer
Water Public
New Construction N
Schools
Elementary Schools Donegal
Middle Schools Donegal
High Schools Donegal
School District Donegal
Others
Tax ID 450-26777-0-0000
Ownership Fee Simple
SqFt Source Assessor
Security Features Carbon Monoxide Detector(s),Smoke Detector
Acceptable Financing Cash, Conventional
Listing Terms Cash, Conventional
Financing Cash,Conventional
Special Listing Condition Standard
Read Less

Bought with Kevin Brown • Coldwell Banker Realty
GET MORE INFORMATION




