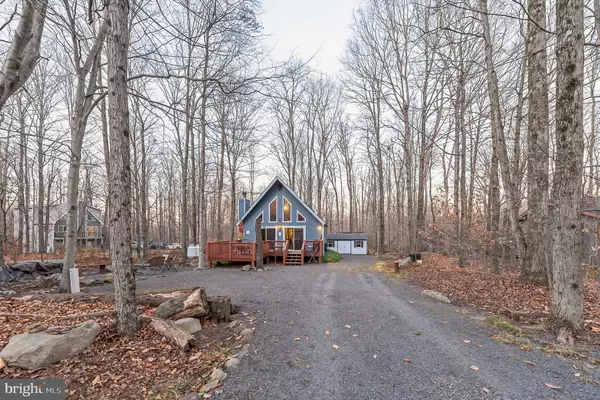For more information regarding the value of a property, please contact us for a free consultation.
105 MOSHANNON DR Pocono Lake, PA 18347
Want to know what your home might be worth? Contact us for a FREE valuation!

Our team is ready to help you sell your home for the highest possible price ASAP
Key Details
Sold Price $230,000
Property Type Single Family Home
Sub Type Detached
Listing Status Sold
Purchase Type For Sale
Square Footage 1,008 sqft
Price per Sqft $228
Subdivision Arrowhead Lakes
MLS Listing ID PAMR2002682
Sold Date 03/15/24
Style Chalet
Bedrooms 2
Full Baths 1
HOA Fees $160/ann
HOA Y/N Y
Abv Grd Liv Area 1,008
Originating Board BRIGHT
Year Built 1989
Tax Year 2021
Lot Size 0.320 Acres
Acres 0.32
Lot Dimensions 95.00 x 150.00
Property Description
Welcome to 105 Moshannon dr in the beautiful Poconos. Located in the sought after, amenity filled Arrowhead Lake Community, this 2 bed, 1 bath Chalet sits on nearly 1/3 an acre. A large gravel driveway provides enough parking for 5+ vehicles. Enjoy summer drinks on the deck or cozy up next to the firepit and toast your smores in the colder months. This gated communities amenities include multiple pools, playgrounds, beaches, a game room, fitness center, and a rental shack for all of your guest's equipment needs. Step inside and you will immediately notice the high ceilings that just amplify the "mountain feel" of the home. Kitchen has been recently updated and features stainless steel appliance package, new cabinets, and new granite countertops with an oversized tile backsplash. Across from the kitchen is your beautiful, whitewashed brick fireplace which provides heat at the click of a button. No shortness of natural sunlight here as two large sliding doors and 4 custom windows above provide room for light to get in, or to watch the snowstorms roll by. Downstairs also houses the full bathroom which has newer fixtures and also features a stackable washer/dryer combo. Finishing up downstairs two spacious bedrooms provide an area for your guests to drop their things and relax. Moving upstairs, the carpeted loft area offers a cozy space for any extra guests you may have and currently houses two full size beds. Outside also features a newer shed which is perfect for storing any toys or tools away. Whether you're looking to add to your investment portfolio, or want to purchase your very own vacation home, or any combination of the two, this is the one for you! Reach out to schedule your private showing today.
Location
State PA
County Monroe
Area Coolbaugh Twp (13503)
Zoning R-3
Rooms
Main Level Bedrooms 2
Interior
Hot Water Electric
Heating Baseboard - Electric
Cooling Ceiling Fan(s)
Fireplaces Number 1
Fireplaces Type Brick, Gas/Propane
Fireplace Y
Heat Source Electric
Exterior
Garage Spaces 6.0
Waterfront N
Water Access N
Accessibility None
Total Parking Spaces 6
Garage N
Building
Story 2
Foundation Crawl Space
Sewer Public Sewer
Water Well
Architectural Style Chalet
Level or Stories 2
Additional Building Above Grade, Below Grade
New Construction N
Schools
School District Pocono Mountain
Others
Senior Community No
Tax ID 03-539716-72-5811
Ownership Fee Simple
SqFt Source Assessor
Security Features 24 hour security,Security Gate
Acceptable Financing Cash, Conventional, FHA
Listing Terms Cash, Conventional, FHA
Financing Cash,Conventional,FHA
Special Listing Condition Standard
Read Less

Bought with Nicholas Berardinucci • Hometown Realty Associates, LLC
GET MORE INFORMATION




