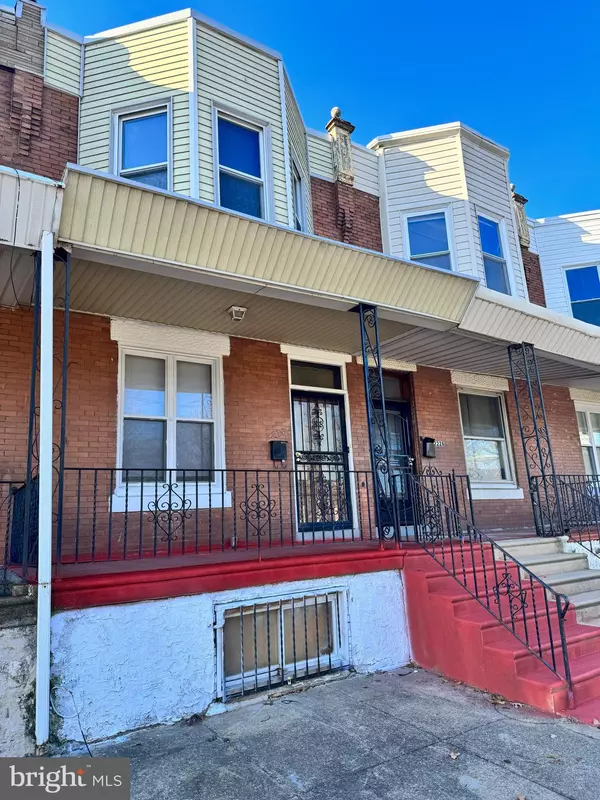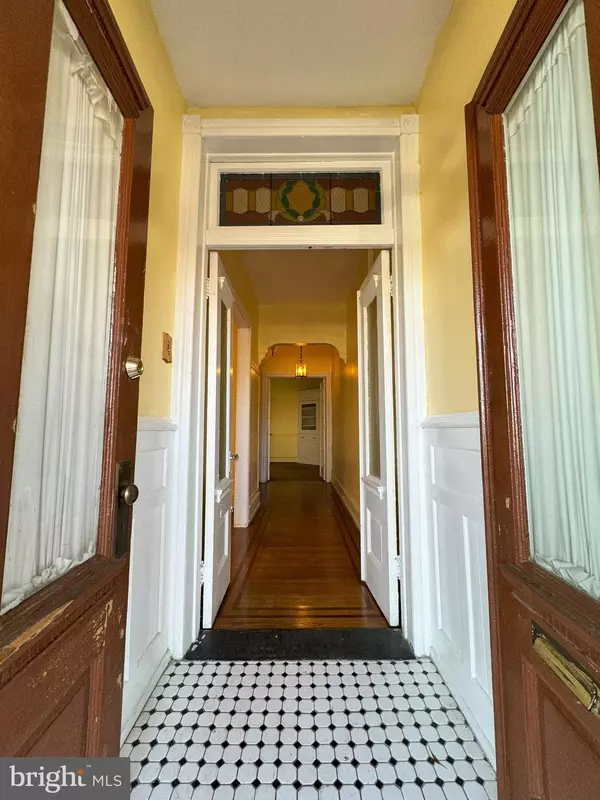For more information regarding the value of a property, please contact us for a free consultation.
2230 S 69TH ST Philadelphia, PA 19142
Want to know what your home might be worth? Contact us for a FREE valuation!

Our team is ready to help you sell your home for the highest possible price ASAP
Key Details
Sold Price $167,000
Property Type Townhouse
Sub Type Interior Row/Townhouse
Listing Status Sold
Purchase Type For Sale
Square Footage 1,568 sqft
Price per Sqft $106
Subdivision None Available
MLS Listing ID PAPH2310720
Sold Date 03/07/24
Style Colonial
Bedrooms 3
Full Baths 1
Half Baths 1
HOA Y/N N
Abv Grd Liv Area 1,568
Originating Board BRIGHT
Year Built 1925
Annual Tax Amount $1,126
Tax Year 2023
Lot Dimensions 16.00 x 82.00
Property Description
Welcome to 2230 S. 69th St! To watch the virtual tour, please click the camera icon above the listing photographs! This inviting property offers three bedrooms, 1.5 bathrooms, and a spacious 1568 SQFT to make your own. Whether you're a first-time homebuyer, a family seeking room to grow, or an investor with an eye for potential, this residence checks all the boxes.
Picture yourself in a cozy home that effortlessly combines style and functionality. The open layout creates a warm atmosphere, and the bedrooms provide versatile spaces for rest or productivity. With a location that marries accessibility and entertainment, you're just a 10-minute drive from the airport, ensuring stress-free travel. If sports are your passion, the stadiums are a mere 15-minute jaunt away, offering the perfect weekend escape. Need to hit the road? I-95 is just a quick 5-minute drive, making commuting a breeze.
This property isn't just a house; it's a lifestyle waiting to be embraced. Whether you're settling down or seizing an investment opportunity, 2230 S. 69th St. invites you to call it home. Your future starts here!
Location
State PA
County Philadelphia
Area 19142 (19142)
Zoning RM1
Rooms
Basement Space For Rooms, Shelving, Workshop, Windows
Interior
Interior Features Dining Area, Family Room Off Kitchen, Floor Plan - Traditional, Formal/Separate Dining Room, Wood Floors
Hot Water Electric
Heating Radiator
Cooling None
Flooring Hardwood, Ceramic Tile, Solid Hardwood
Equipment Dryer - Electric, Oven/Range - Electric, Washer, Refrigerator
Fireplace N
Appliance Dryer - Electric, Oven/Range - Electric, Washer, Refrigerator
Heat Source Natural Gas
Exterior
Water Access N
Roof Type Flat
Accessibility 2+ Access Exits
Garage N
Building
Story 2
Foundation Concrete Perimeter
Sewer Public Sewer
Water Public
Architectural Style Colonial
Level or Stories 2
Additional Building Above Grade, Below Grade
Structure Type Dry Wall
New Construction N
Schools
School District The School District Of Philadelphia
Others
Pets Allowed Y
Senior Community No
Tax ID 403204400
Ownership Other
Acceptable Financing Assumption, Cash, Conventional, FHA, FHA 203(b), VA
Listing Terms Assumption, Cash, Conventional, FHA, FHA 203(b), VA
Financing Assumption,Cash,Conventional,FHA,FHA 203(b),VA
Special Listing Condition Standard
Pets Description No Pet Restrictions
Read Less

Bought with Jenelle Joy Matthews • Realty One Group Restore - BlueBell
GET MORE INFORMATION




