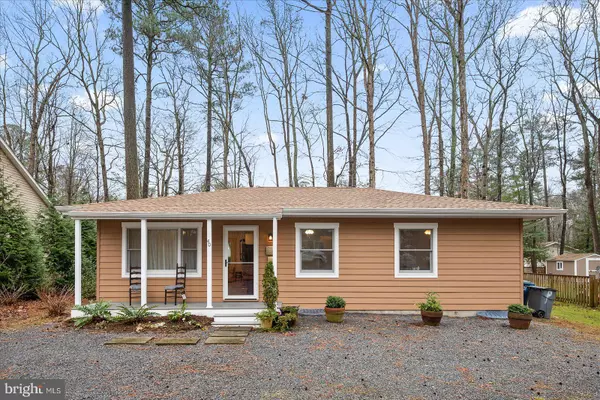For more information regarding the value of a property, please contact us for a free consultation.
40 HARPOON RD Berlin, MD 21811
Want to know what your home might be worth? Contact us for a FREE valuation!

Our team is ready to help you sell your home for the highest possible price ASAP
Key Details
Sold Price $315,000
Property Type Single Family Home
Sub Type Detached
Listing Status Sold
Purchase Type For Sale
Square Footage 961 sqft
Price per Sqft $327
Subdivision Ocean Pines - Huntington
MLS Listing ID MDWO2018114
Sold Date 03/08/24
Style Ranch/Rambler
Bedrooms 3
Full Baths 2
HOA Fees $73/ann
HOA Y/N Y
Abv Grd Liv Area 961
Originating Board BRIGHT
Year Built 1975
Annual Tax Amount $1,691
Tax Year 2023
Lot Size 9,750 Sqft
Acres 0.22
Lot Dimensions 0.00 x 0.00
Property Description
The seller has put a lot of care and effort into upgrading and maintaining the property! During ownership the seller has remodeled from the crawlspace to the roof. Kitchen has been updated with soft close cabinets, stainless steel appliances and a designer built in window seat. All windows have been replaced and overlook the landscaped surroundings which were crafted and maintained by a master gardener. Enjoy your morning coffee or dinner in the amazing 10'x20' screened in porch! Roof is only 2 years old. Tankless water heater and second bathroom have been added. Crawlspace has been insulated and contains a vapor barrier, sump pump and dehumidifier. The spacious driveway can accommodate 6 cars or your water toys easily!
Location
State MD
County Worcester
Area Worcester Ocean Pines
Zoning R-2
Rooms
Other Rooms Bedroom 2, Bedroom 3, Kitchen, Bedroom 1
Main Level Bedrooms 3
Interior
Hot Water Instant Hot Water, Tankless
Heating Heat Pump - Electric BackUp
Cooling Heat Pump(s), Central A/C
Flooring Ceramic Tile, Luxury Vinyl Plank
Equipment Built-In Microwave, Dishwasher, Disposal, Dryer - Electric, Oven/Range - Electric, Refrigerator, Stainless Steel Appliances, Washer - Front Loading, Water Heater - Tankless
Fireplace N
Appliance Built-In Microwave, Dishwasher, Disposal, Dryer - Electric, Oven/Range - Electric, Refrigerator, Stainless Steel Appliances, Washer - Front Loading, Water Heater - Tankless
Heat Source Electric
Exterior
Garage Spaces 6.0
Water Access N
Roof Type Architectural Shingle
Accessibility 2+ Access Exits
Total Parking Spaces 6
Garage N
Building
Story 1
Foundation Crawl Space
Sewer Public Sewer
Water Public
Architectural Style Ranch/Rambler
Level or Stories 1
Additional Building Above Grade, Below Grade
New Construction N
Schools
Elementary Schools Showell
Middle Schools Stephen Decatur
High Schools Stephen Decatur
School District Worcester County Public Schools
Others
Senior Community No
Tax ID 2403083055
Ownership Fee Simple
SqFt Source Assessor
Acceptable Financing Cash, Conventional, FHA, USDA, VA
Listing Terms Cash, Conventional, FHA, USDA, VA
Financing Cash,Conventional,FHA,USDA,VA
Special Listing Condition Standard
Read Less

Bought with Jay D Doaty • Coastal Resort Sales and Rent
GET MORE INFORMATION




