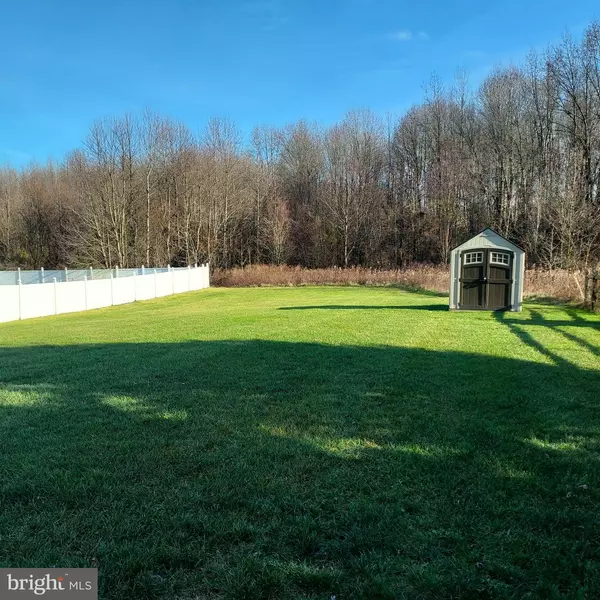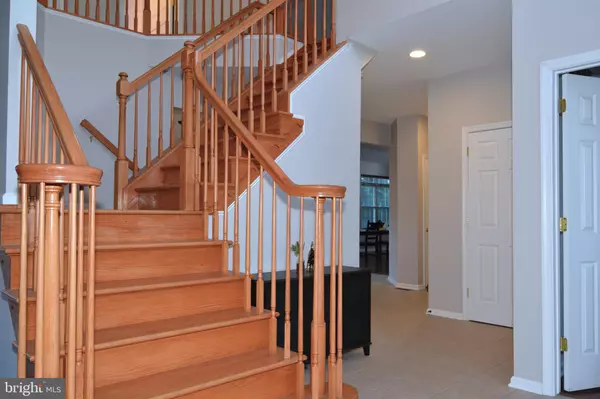For more information regarding the value of a property, please contact us for a free consultation.
63 FREDRICK BLVD Swedesboro, NJ 08085
Want to know what your home might be worth? Contact us for a FREE valuation!

Our team is ready to help you sell your home for the highest possible price ASAP
Key Details
Sold Price $635,000
Property Type Single Family Home
Sub Type Detached
Listing Status Sold
Purchase Type For Sale
Square Footage 3,142 sqft
Price per Sqft $202
Subdivision Lexington Hill
MLS Listing ID NJGL2037420
Sold Date 03/08/24
Style Colonial
Bedrooms 4
Full Baths 3
Half Baths 1
HOA Y/N N
Abv Grd Liv Area 3,142
Originating Board BRIGHT
Year Built 2004
Annual Tax Amount $12,353
Tax Year 2022
Lot Size 0.363 Acres
Acres 0.36
Lot Dimensions 0.00 x 0.00
Property Description
All offers are due by 5:00 on 1/16/2024 - This stately brick front elevation home sits on a premium lot that backs to a private wooded area. The home offers an open floorplan on the main floor with over 1700 sq. ft. of living space and over 3100 total. One of the added features of the home is the wide plank hand scraped hickory hardwood flooring through out most of the main floor and 2nd floor of the home, giving the home an estate style decor. The neutral color tile flooring through the foyer, kitchen, breakfast room and bathroom on the main floor is both durable and nearly maintenance free. Lets talk other amenities of the home; the first floor study is both spacious and well lite with 3 large radius style window, high ceilings throughout, wide custom crown moldings, baseboard and chair rail molding, family room gas fireplace, recess lighting on both floors, oak staircase with direct access to kitchen and front foyer, newly installed custom blinds, entire interior professionally painted, doors, moldings, walls and ceilings (all recently). The oversized garage is fully drywalled and features 2 garage door openers, laundry tub and storage area with walk out side door. The basement has extra high solid concrete walls, drain system and sub pump. The backyard is wide open and the overall lot size is 0.36 acres which is larger than most in the neighborhood. Being the home is located in Woolwich Twp. the commute to Phila. or Delaware is easy and quick. Shopping and dining are both convenient.
Location
State NJ
County Gloucester
Area Woolwich Twp (20824)
Zoning RESIDENTIAL
Rooms
Other Rooms Living Room, Dining Room, Primary Bedroom, Bedroom 2, Bedroom 3, Bedroom 4, Kitchen, Family Room, Foyer, Laundry, Bathroom 2, Bathroom 3, Primary Bathroom
Basement Poured Concrete
Interior
Hot Water Natural Gas
Heating Forced Air, Zoned
Cooling Zoned, Central A/C, Attic Fan
Flooring Wood, Tile/Brick
Fireplaces Number 1
Fireplaces Type Mantel(s)
Fireplace Y
Heat Source Natural Gas
Laundry Upper Floor
Exterior
Waterfront N
Water Access N
Accessibility 2+ Access Exits
Parking Type Driveway
Garage N
Building
Story 2
Foundation Concrete Perimeter
Sewer Public Hook/Up Avail
Water Public Hook-up Available
Architectural Style Colonial
Level or Stories 2
Additional Building Above Grade, Below Grade
Structure Type Cathedral Ceilings,9'+ Ceilings
New Construction N
Schools
School District Kingsway Regional High
Others
Pets Allowed N
Senior Community No
Tax ID 24-00003 22-00006
Ownership Fee Simple
SqFt Source Assessor
Special Listing Condition Standard
Read Less

Bought with Michael Chuppe • Weichert Realtors-Haddonfield
GET MORE INFORMATION




