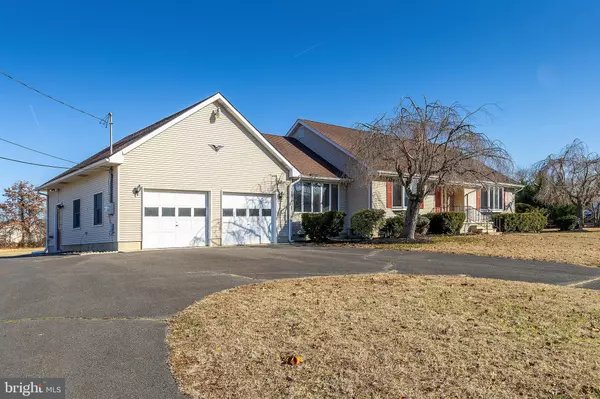For more information regarding the value of a property, please contact us for a free consultation.
538 LAKEVIEW DR Swedesboro, NJ 08085
Want to know what your home might be worth? Contact us for a FREE valuation!

Our team is ready to help you sell your home for the highest possible price ASAP
Key Details
Sold Price $407,000
Property Type Single Family Home
Sub Type Detached
Listing Status Sold
Purchase Type For Sale
Square Footage 2,090 sqft
Price per Sqft $194
Subdivision None Available
MLS Listing ID NJGL2038128
Sold Date 03/13/24
Style Cape Cod
Bedrooms 2
Full Baths 1
Half Baths 1
HOA Y/N N
Abv Grd Liv Area 2,090
Originating Board BRIGHT
Year Built 1985
Annual Tax Amount $8,528
Tax Year 2022
Lot Size 0.910 Acres
Acres 0.91
Lot Dimensions 0.00 x 0.00
Property Description
Rare Lakefront View in Desirable Swedesboro/Woolwich! Move fast to catch this unique opportunity bursting with untapped potential and a million dollar view of Lake Narraticon. From your front step, take a quick stroll over to downtown Historic Swedesboro, a growing hub of fine dining and unique businesses poised for continued growth. Home buyers know the current environment of high home prices and higher interest rates have decreased buying opportunities across all price ranges. The result is more competition, especially at the lower price points. Informed buyers aren't waiting for lower rates to send prices higher, they're locking in today's values and enjoying the appreciation in value as it comes. 538 Lakeview is your next best chance to make home ownership happen now. Arriving onsite, your first impression will be awe. Located at the end of a private street, there's abundant driveway and street parking. Sitting on just under an acre, there's simply no comparison for a property like this on the market at this time and at this price. Entering through the front door places you in the foyer. Impressive in size, this space was engineered to accommodate a staircase to the second floor (more on that below). To your right is a formal sitting room and to your left is the formal dining room. Both spaces offer dramatic views of the lake and are grand spaces ready for your intended use. Moving through the dining room places you in the eat-in kitchen and main living room. While dated in appearance, these spaces are functionally sound and will be the heart of the home for families of all sizes. Off of the living room is a massive two car garage. With automatic doors and high ceilings, the only limits here are your imagination. Back through the kitchen you'll find a long hallway that provides access to the half bathroom, laundry room, basement stairs, and two bedrooms (plus shared full bathroom). These rooms present consistently with the home, but are functioning as intended. Downstairs you'll find a full basement with abundant space, a bilco walk up/out exit, and multiple crawl space storage areas. Back upstairs and through the laundry room you'll find stairs that will access the second story. Currently an unfinished attic, the soaring ceilings present opportunity for a finished space that will take this home into a completely different weight class. With the right vision you can easily add multiple bedrooms and bathrooms to make this home a better fit for Buyers seeking more bedrooms and space. Moving outside, you'll enjoy all the benefits a large parcel provides while still maintaining a walkable neighborhood with wonderful neighbors and proximity to parks and local places of interest. Although cosmetically dated in appearance, this home's major systems have been seen numerous upgrades. The roof is newer, while the heater, air conditioner, and water heater have been replaced. A new sump pump was also recently installed. 2024 will be a unique year in real estate and you're invited to learn more about 538 Lakeview while it's still available. While this home can benefit from a refresh, the million dollar views are move in ready.
Location
State NJ
County Gloucester
Area Woolwich Twp (20824)
Zoning RESIDENTIAL
Rooms
Basement Full
Main Level Bedrooms 2
Interior
Hot Water Natural Gas
Heating Forced Air
Cooling Central A/C
Equipment None
Fireplace N
Heat Source Natural Gas
Exterior
Garage Additional Storage Area, Inside Access, Oversized
Garage Spaces 6.0
Waterfront N
Water Access N
Accessibility None
Parking Type Attached Garage, Driveway, On Street
Attached Garage 2
Total Parking Spaces 6
Garage Y
Building
Story 1
Foundation Block
Sewer Public Sewer
Water Public
Architectural Style Cape Cod
Level or Stories 1
Additional Building Above Grade, Below Grade
New Construction N
Schools
Elementary Schools Gen Charles G Harker School
Middle Schools Kingsway Regional M.S.
High Schools Kingsway Regional H.S.
School District Swedesboro-Woolwich Public Schools
Others
Senior Community No
Tax ID 24-00045-00004 08
Ownership Fee Simple
SqFt Source Estimated
Acceptable Financing Cash, Conventional, FHA, VA, USDA
Listing Terms Cash, Conventional, FHA, VA, USDA
Financing Cash,Conventional,FHA,VA,USDA
Special Listing Condition Standard
Read Less

Bought with Julie C Bellace • EXP Realty, LLC
GET MORE INFORMATION




