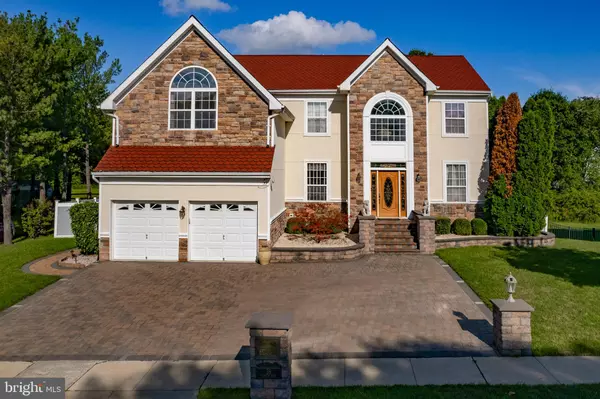For more information regarding the value of a property, please contact us for a free consultation.
39 DURHAM DR. Columbus, NJ 08022
Want to know what your home might be worth? Contact us for a FREE valuation!

Our team is ready to help you sell your home for the highest possible price ASAP
Key Details
Sold Price $765,000
Property Type Single Family Home
Sub Type Detached
Listing Status Sold
Purchase Type For Sale
Square Footage 4,252 sqft
Price per Sqft $179
Subdivision Mapleton
MLS Listing ID NJBL2053270
Sold Date 03/14/24
Style Colonial
Bedrooms 4
Full Baths 2
Half Baths 2
HOA Y/N N
Abv Grd Liv Area 2,902
Originating Board BRIGHT
Year Built 2001
Annual Tax Amount $10,477
Tax Year 2022
Lot Size 10,306 Sqft
Acres 0.24
Lot Dimensions 0.00 x 0.00
Property Description
West facing Home. Here is the rare opportunity to own a home like this! Elegant, stylish, turnkey colonial home in the inviting, warm, welcoming community of Mapleton, where you can enjoy an active lifestyle in the nearby parks and lakes, yet close to major roadways for easy commuting. Follow the extensive paver driveway and walkway to the front door. Step inside the 2 story foyer with a dazzling crystal chandelier, gleaming tile floor, wainscoting and traditional trim work. On the left, double French doors invite you into the home office/den with rich natural light and hardwood flooring. On the opposite side of the foyer is an expanded sitting room that flows into a generous formal dining room with a bump out bay window. Space will not be an issue when entertaining large dinner parties here! Experience the “Wow Factor” when stepping in the kitchen! Gorgeous 42” tall white cabinets, exquisite quartz countertops with oversized center island, modern glass pendant lights and upgraded stainless steel appliances. The sliding glass doors from the eat-in area provide the most amazing view! Yes, your own paradise! The oversized Trex deck is the ultimate place to enjoy dining alfresco or enjoy an iced beverage relaxing on your patio set overlooking the inground pool. Step down to the vast paver patio to find a built-in grill station, then after your BBQ take your marshmallows to the built-in fire pit! Back inside, the open family room features a wood burning fireplace, perfect when you want to get cozy this winter and watch a movie. Conveniently tucked away off of the family room is a half bath, large laundry room and access to the 2 car garage. Onto the second level, an airy bright loft space meets you at the top of the stairs. Double doors lead to the massive master bedroom with vaulted ceilings, recessed lighting, considerable walk-in closet and sizable adjacent sitting room. The ensuite has a double sink vanity, deep soaking tub, stall shower and separate water closet. There are three additional bedrooms on this level that share a full hallway bathroom. The basement is finished with a broad open space, built-in bar with a wine storage wall, half bath and an additional room ideal for a workout space. This home is ready and waiting for you! Make a showing appointment today!
6 foot easement that runs with the pool. Financing needs to be Freddie Mac
Location
State NJ
County Burlington
Area Mansfield Twp (20318)
Zoning R-1
Rooms
Other Rooms Living Room, Dining Room, Primary Bedroom, Sitting Room, Bedroom 2, Bedroom 3, Bedroom 4, Kitchen, Game Room, Family Room, Breakfast Room, Exercise Room, Laundry, Loft, Office, Recreation Room
Interior
Interior Features Attic, Attic/House Fan, Bar, Breakfast Area, Built-Ins, Ceiling Fan(s), Chair Railings, Crown Moldings, Floor Plan - Open, Kitchen - Eat-In, Kitchen - Efficiency, Kitchen - Gourmet, Kitchen - Island, Pantry, Recessed Lighting, Soaking Tub, Sprinkler System, Stall Shower, Upgraded Countertops, Wainscotting, Walk-in Closet(s), Wet/Dry Bar, Window Treatments, Wine Storage, Other
Hot Water Natural Gas
Heating Forced Air
Cooling Attic Fan, Ceiling Fan(s), Central A/C, Multi Units
Flooring Carpet, Ceramic Tile, Engineered Wood, Hardwood
Fireplaces Number 1
Fireplaces Type Fireplace - Glass Doors, Mantel(s), Marble, Screen, Wood
Equipment Built-In Microwave, Built-In Range, Energy Efficient Appliances, ENERGY STAR Dishwasher, ENERGY STAR Refrigerator, Microwave, Oven - Self Cleaning, Range Hood, Stainless Steel Appliances
Fireplace Y
Appliance Built-In Microwave, Built-In Range, Energy Efficient Appliances, ENERGY STAR Dishwasher, ENERGY STAR Refrigerator, Microwave, Oven - Self Cleaning, Range Hood, Stainless Steel Appliances
Heat Source Natural Gas
Laundry Main Floor
Exterior
Exterior Feature Deck(s), Brick
Garage Garage - Front Entry, Garage Door Opener, Inside Access, Oversized, Other
Garage Spaces 6.0
Fence Vinyl, Privacy, Fully
Pool Fenced, Concrete, Domestic Water, In Ground
Waterfront N
Water Access N
View Trees/Woods
Roof Type Shingle
Accessibility 2+ Access Exits, 36\"+ wide Halls, >84\" Garage Door, Doors - Swing In
Porch Deck(s), Brick
Parking Type Attached Garage, Driveway, On Street
Attached Garage 2
Total Parking Spaces 6
Garage Y
Building
Lot Description Backs to Trees, Landscaping, Rear Yard, SideYard(s), Front Yard, Interior
Story 3
Foundation Slab
Sewer Public Sewer
Water Public
Architectural Style Colonial
Level or Stories 3
Additional Building Above Grade, Below Grade
New Construction N
Schools
Elementary Schools John Hydock E.S.
Middle Schools Springfield Township School
High Schools Northern Burlington County Regional
School District Northern Burlington Count Schools
Others
Senior Community No
Tax ID 18-00010 03-00048
Ownership Fee Simple
SqFt Source Assessor
Acceptable Financing Cash, Conventional, FHA, VA
Listing Terms Cash, Conventional, FHA, VA
Financing Cash,Conventional,FHA,VA
Special Listing Condition Standard
Read Less

Bought with Anjani D Kumar • ERA Central Realty Group - Bordentown
GET MORE INFORMATION




