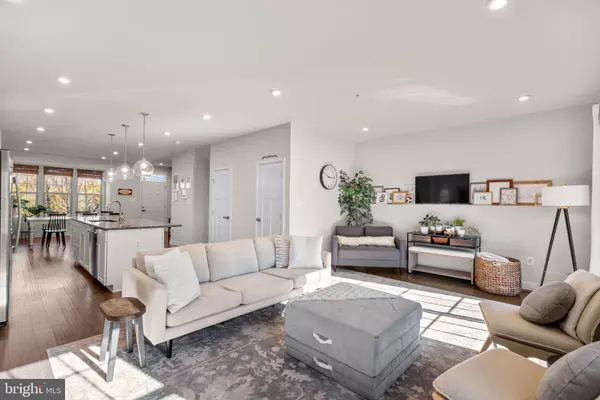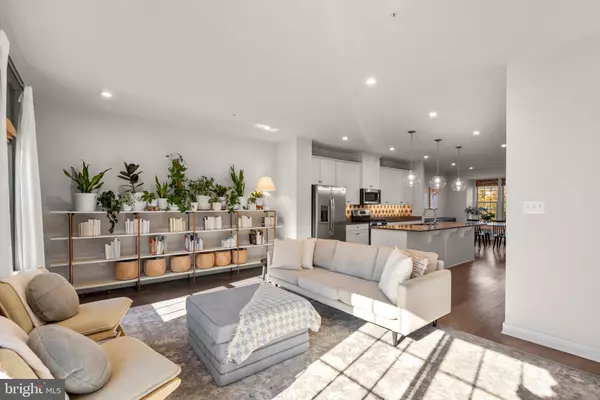For more information regarding the value of a property, please contact us for a free consultation.
7023 VAN DUSEN RD Laurel, MD 20707
Want to know what your home might be worth? Contact us for a FREE valuation!

Our team is ready to help you sell your home for the highest possible price ASAP
Key Details
Sold Price $535,000
Property Type Townhouse
Sub Type Interior Row/Townhouse
Listing Status Sold
Purchase Type For Sale
Square Footage 2,792 sqft
Price per Sqft $191
Subdivision None Available
MLS Listing ID MDPG2102488
Sold Date 03/13/24
Style Colonial
Bedrooms 3
Full Baths 3
Half Baths 1
HOA Fees $100/qua
HOA Y/N Y
Abv Grd Liv Area 1,868
Originating Board BRIGHT
Year Built 2018
Annual Tax Amount $6,977
Tax Year 2023
Lot Size 1,730 Sqft
Acres 0.04
Property Description
Immaculate townhome in Laurel is ready for new memories! Enter directly into the large open main level featuring hardwoods spanning this floor, a dining room with a box bay window, and a living room accentuated by custom built-ins and a glass slider stepping to a low maintenance deck.
Cooking enthusiasts will love the epicurean kitchen boasting streamlined surfaces, 42” Shaker style white cabinetry, sleek granite counters and prep space, complementing tile backsplash, stainless steel appliances, and a large center island with a breakfast bar, sink, and trending pendant lighting. Owner’s suite presents a huge walk-in closet, a lighted ceiling fan, Smart WiFi switches, and a spa-like experience bath displaying a double vanity, a separate shower, and a platform soaking tub. Lower level is highlighted by a rec room with a statement wall with custom moldings, hardwood flooring, a full bath, a bi-fold door for added privacy, garage access, and a walkout. Upmarket Upgrades include an Ecobee smart thermostat, efficient LED lighting throughout, Ubiquiti Unifi doorbell camera, Ring home security system with keypad, MyQ smart garage door opener. Great location only minutes from shopping, commuter routes including the ICC, and more!
Location
State MD
County Prince Georges
Zoning LAUR
Rooms
Other Rooms Living Room, Dining Room, Primary Bedroom, Bedroom 2, Bedroom 3, Kitchen, Recreation Room, Primary Bathroom, Full Bath, Half Bath
Basement Connecting Stairway, Full, Fully Finished, Garage Access, Heated, Improved, Interior Access, Outside Entrance, Rear Entrance, Walkout Level
Interior
Interior Features Attic, Carpet, Ceiling Fan(s), Chair Railings, Dining Area, Family Room Off Kitchen, Floor Plan - Open, Floor Plan - Traditional, Formal/Separate Dining Room, Kitchen - Eat-In, Kitchen - Gourmet, Kitchen - Island, Recessed Lighting, Sprinkler System, Upgraded Countertops, Walk-in Closet(s), Wood Floors
Hot Water Tankless
Heating Forced Air
Cooling Ceiling Fan(s), Central A/C
Flooring Carpet, Ceramic Tile, Hardwood, Vinyl, Wood
Equipment Built-In Microwave, Dishwasher, Disposal, Dryer, Energy Efficient Appliances, Freezer, Icemaker, Microwave, Oven - Self Cleaning, Oven/Range - Gas, Refrigerator, Stainless Steel Appliances, Washer, Water Dispenser, Water Heater, Water Heater - Tankless
Fireplace N
Appliance Built-In Microwave, Dishwasher, Disposal, Dryer, Energy Efficient Appliances, Freezer, Icemaker, Microwave, Oven - Self Cleaning, Oven/Range - Gas, Refrigerator, Stainless Steel Appliances, Washer, Water Dispenser, Water Heater, Water Heater - Tankless
Heat Source Natural Gas
Laundry Has Laundry, Upper Floor
Exterior
Exterior Feature Deck(s)
Garage Garage - Rear Entry, Inside Access, Basement Garage, Built In, Garage Door Opener
Garage Spaces 4.0
Waterfront N
Water Access N
Roof Type Architectural Shingle,Asphalt,Shingle
Accessibility None
Porch Deck(s)
Attached Garage 2
Total Parking Spaces 4
Garage Y
Building
Story 3.5
Foundation Concrete Perimeter
Sewer Public Sewer
Water Public
Architectural Style Colonial
Level or Stories 3.5
Additional Building Above Grade, Below Grade
Structure Type 9'+ Ceilings,Dry Wall,High,Paneled Walls
New Construction N
Schools
Elementary Schools Vansville
Middle Schools Martin Luther King Jr.
High Schools Laurel
School District Prince George'S County Public Schools
Others
Senior Community No
Tax ID 17105620525
Ownership Fee Simple
SqFt Source Assessor
Security Features Main Entrance Lock,Smoke Detector
Special Listing Condition Standard
Read Less

Bought with Gregory C Hewitt • RLAH @properties
GET MORE INFORMATION




