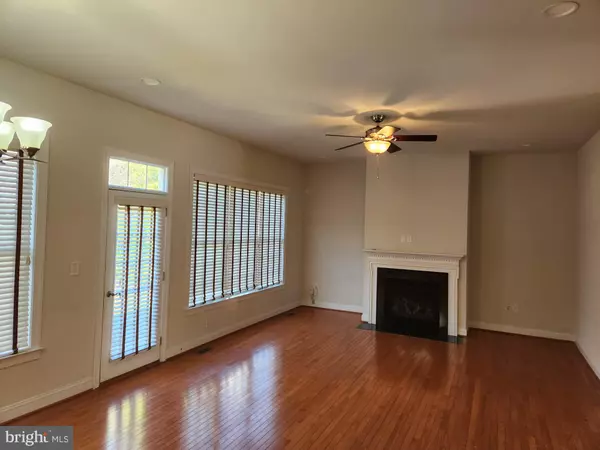For more information regarding the value of a property, please contact us for a free consultation.
4126 ELMWOOD ST Chantilly, VA 20151
Want to know what your home might be worth? Contact us for a FREE valuation!

Our team is ready to help you sell your home for the highest possible price ASAP
Key Details
Sold Price $955,000
Property Type Single Family Home
Sub Type Detached
Listing Status Sold
Purchase Type For Sale
Square Footage 3,026 sqft
Price per Sqft $315
Subdivision Rockland Village
MLS Listing ID VAFX2160506
Sold Date 03/18/24
Style Colonial
Bedrooms 4
Full Baths 4
Half Baths 1
HOA Fees $81/mo
HOA Y/N Y
Abv Grd Liv Area 3,026
Originating Board BRIGHT
Year Built 2013
Annual Tax Amount $9,338
Tax Year 2023
Lot Size 5,000 Sqft
Acres 0.11
Property Description
PRICE REDUCED, This amazing -4 bedroom house with a potential room that can be used as a 5th bedroom is a true gem, nestled in the heart of a thriving community with access to top-notch schools. Boasting just 10 years of youthful existence, this meticulously maintained residence exudes modern elegance and timeless charm. As you step into the main level, hardwood floors, creating a warm and inviting ambiance throughout. Brand New Carpet upstairs, providing comfort and coziness for those relaxing retreats.
The generously proportioned rooms are thoughtfully designed with en-suite bathrooms, offering unparalleled convenience and privacy for every member of your family. Have we mentioned the expansive basement? Ideal for entertaining or creating a versatile living space tailored to your lifestyle needs. From family gatherings to personal pursuits, this captivating property holds endless possibilities. Don't miss out on this incredible opportunity to make this house your forever home - schedule a viewing today and let its beauty captivate you! appliances are 3 yrs old to include the washer and dryer. HOA fee covers, trash, snow removal and front of the house. The sides and the back is the owners responsibility
Location
State VA
County Fairfax
Zoning 308
Rooms
Basement Connecting Stairway, Rear Entrance, Walkout Stairs, Fully Finished
Interior
Hot Water Natural Gas
Cooling Central A/C, Ceiling Fan(s)
Fireplaces Number 1
Fireplace Y
Heat Source Natural Gas
Exterior
Garage Garage - Front Entry
Garage Spaces 2.0
Waterfront N
Water Access N
Accessibility None
Parking Type Attached Garage, Driveway
Attached Garage 2
Total Parking Spaces 2
Garage Y
Building
Story 3
Foundation Brick/Mortar
Sewer Public Sewer
Water Public
Architectural Style Colonial
Level or Stories 3
Additional Building Above Grade, Below Grade
New Construction N
Schools
Middle Schools Franklin
High Schools Chantilly
School District Fairfax County Public Schools
Others
Pets Allowed Y
Senior Community No
Tax ID 0442 23040002
Ownership Fee Simple
SqFt Source Assessor
Acceptable Financing Cash, Conventional
Horse Property N
Listing Terms Cash, Conventional
Financing Cash,Conventional
Special Listing Condition Standard
Pets Description No Pet Restrictions
Read Less

Bought with Bhavani Ghanta • Bhavani Ghanta Real Estate Company
GET MORE INFORMATION




