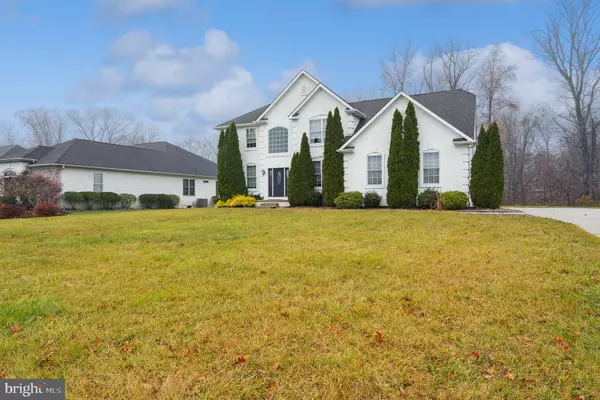For more information regarding the value of a property, please contact us for a free consultation.
4 KENNETH CT Sewell, NJ 08080
Want to know what your home might be worth? Contact us for a FREE valuation!

Our team is ready to help you sell your home for the highest possible price ASAP
Key Details
Sold Price $620,000
Property Type Single Family Home
Sub Type Detached
Listing Status Sold
Purchase Type For Sale
Square Footage 3,034 sqft
Price per Sqft $204
Subdivision Lansbrook Ii
MLS Listing ID NJGL2036822
Sold Date 03/22/24
Style Contemporary
Bedrooms 4
Full Baths 2
Half Baths 1
HOA Y/N N
Abv Grd Liv Area 3,034
Originating Board BRIGHT
Year Built 2004
Annual Tax Amount $13,170
Tax Year 2022
Lot Size 0.800 Acres
Acres 0.8
Lot Dimensions 0.00 x 0.00
Property Description
HAPPY NEW YEAR. HAPPY NEW HOME! This Contemporary style home located in the quiet Lansbrook II development is waiting for its new owner! The beautiful open two-story foyer welcomes you home featuring hardwood floors and chandelier. Next we move to the formal living room and dining room with crown moulding and large windows for ample light. Make your way to the eat-in kitchen which continues with the hardwood floors with island that leads to the sunken family room with gas fireplace. Off the kitchen and through the sliding doors you can make your way to the 29 X 15 TREX deck. Finish the first floor with an office, powder room and laundry as well as interior access to the attached 2-car garage . Upstairs you have your Primary bedroom with a walk-in closet and ensuite bathroom which includes a double sink, sunken tub and separate stand-up shower. There are three additional nice size bedrooms that have ample closets and a full bathroom. Make your way down to the full finished basement that allows you to have room to host parties and enjoy hanging with friends and family. This home is located on a cul-de-sac. Put this home on your must see list!
Location
State NJ
County Gloucester
Area Washington Twp (20818)
Zoning R
Rooms
Other Rooms Primary Bedroom, Office
Basement Full, Fully Finished
Interior
Interior Features Dining Area, Family Room Off Kitchen, Kitchen - Eat-In, Kitchen - Island, Sprinkler System, Window Treatments, Walk-in Closet(s), Primary Bath(s), Soaking Tub, Stall Shower, Pantry
Hot Water Natural Gas
Heating Forced Air
Cooling Central A/C
Fireplaces Number 1
Fireplaces Type Gas/Propane
Equipment Built-In Microwave, Dishwasher, Oven/Range - Gas, Refrigerator, Washer, Dryer
Fireplace Y
Appliance Built-In Microwave, Dishwasher, Oven/Range - Gas, Refrigerator, Washer, Dryer
Heat Source Natural Gas
Laundry Main Floor
Exterior
Exterior Feature Deck(s)
Garage Garage - Side Entry, Garage Door Opener, Inside Access
Garage Spaces 2.0
Utilities Available Cable TV
Waterfront N
Water Access N
View Trees/Woods
Accessibility None
Porch Deck(s)
Parking Type Attached Garage, Driveway, Off Street
Attached Garage 2
Total Parking Spaces 2
Garage Y
Building
Story 2
Foundation Slab
Sewer On Site Septic
Water Well
Architectural Style Contemporary
Level or Stories 2
Additional Building Above Grade, Below Grade
New Construction N
Schools
School District Washington Township
Others
Pets Allowed Y
Senior Community No
Tax ID 18-00016 01-00004
Ownership Fee Simple
SqFt Source Assessor
Security Features Security System
Acceptable Financing Cash, Conventional, FHA, VA
Listing Terms Cash, Conventional, FHA, VA
Financing Cash,Conventional,FHA,VA
Special Listing Condition Standard
Pets Description No Pet Restrictions
Read Less

Bought with Rachel Rowe • Weichert Realtors-Mullica Hill
GET MORE INFORMATION




