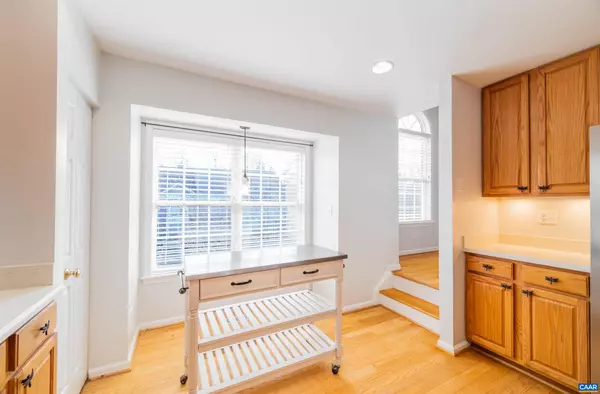For more information regarding the value of a property, please contact us for a free consultation.
1338 WIMBLEDON WAY Charlottesville, VA 22901
Want to know what your home might be worth? Contact us for a FREE valuation!

Our team is ready to help you sell your home for the highest possible price ASAP
Key Details
Sold Price $380,000
Property Type Townhouse
Sub Type Interior Row/Townhouse
Listing Status Sold
Purchase Type For Sale
Square Footage 2,057 sqft
Price per Sqft $184
Subdivision Unknown
MLS Listing ID 649049
Sold Date 03/26/24
Style Colonial
Bedrooms 3
Full Baths 3
Half Baths 1
HOA Fees $154/mo
HOA Y/N Y
Abv Grd Liv Area 1,507
Originating Board CAAR
Year Built 1997
Annual Tax Amount $3,190
Tax Year 2023
Lot Size 2,178 Sqft
Acres 0.05
Property Description
Park your car in the ATTACHED 1-CAR GARAGE and enter into the light-filled foyer to experience this BEAUTIFULLY RENOVATED 3-BED, 3.5-BATH, 2,057-FIN SQ FT TOWNHOME, featuring a FIRST FLOOR BED/BATH SUITE and TWO ADDITIONAL BED/BATH SUITES on the top floor! Grill out on the SUNNY BACK DECK and relax in the living room next to the WOOD-BURNING FIREPLACE! Prepare meals in the OPEN CONCEPT EAT-IN KITCHEN featuring unobstructed views to the dining and living room, ample solid surface countertop space and cabinet storage, and stainless steel appliances! Take your dog for a walk within PEN PARK's extensive trail system, CONVENIENTLY ACCESSIBLE from right across the street! Enjoy thoughtful improvements, such as an UPGRADED HVAC SYSTEM WITH WHOLE HOUSE FILTER, dual thermostats, and a FRESHLY PAINTED exterior! Located within the centrally-located RIVER RUN neighborhood which boasts convenient neighborhood amenities and perks (such as POOL, LAWN AND EXTERIOR MAINTENANCE, and more!) and is just minutes from the Rivanna River, Pen Park, the Butterfly Greenway, the Downtown Mall, and UVA/the hospital! Open House SUNDAY 02/04 1-3PM!,Solid Surface Counter,Wood Cabinets,Bus on City Route,Fireplace in Living Room
Location
State VA
County Albemarle
Zoning R-6
Rooms
Other Rooms Living Room, Dining Room, Kitchen, Foyer, Breakfast Room, Laundry, Half Bath
Basement Fully Finished, Full, Heated, Interior Access, Outside Entrance, Walkout Level, Windows
Main Level Bedrooms 1
Interior
Interior Features Walk-in Closet(s), Breakfast Area, Kitchen - Eat-In, Pantry, Entry Level Bedroom, Primary Bath(s)
Heating Central, Heat Pump(s)
Cooling Central A/C, Heat Pump(s)
Flooring Carpet, Ceramic Tile, Hardwood
Fireplaces Type Wood
Equipment Dryer, Washer, Dishwasher, Disposal, Oven/Range - Electric, Microwave, Refrigerator
Fireplace N
Window Features Insulated
Appliance Dryer, Washer, Dishwasher, Disposal, Oven/Range - Electric, Microwave, Refrigerator
Exterior
Garage Other, Garage - Front Entry, Basement Garage
Amenities Available Club House, Swimming Pool, Jog/Walk Path
View Garden/Lawn, Other
Roof Type Composite
Accessibility None
Parking Type Attached Garage
Garage Y
Building
Lot Description Landscaping, Level, Open, Sloping
Story 2
Foundation Block
Sewer Public Sewer
Water Public
Architectural Style Colonial
Level or Stories 2
Additional Building Above Grade, Below Grade
New Construction N
Schools
Elementary Schools Agnor-Hurt
Middle Schools Burley
High Schools Albemarle
School District Albemarle County Public Schools
Others
HOA Fee Include Common Area Maintenance,Ext Bldg Maint,Insurance,Pool(s),Management,Road Maintenance,Snow Removal,Trash,Lawn Maintenance
Senior Community No
Ownership Other
Security Features Smoke Detector
Special Listing Condition Standard
Read Less

Bought with MARY KATHERINE KING • LONG & FOSTER - CHARLOTTESVILLE
GET MORE INFORMATION




