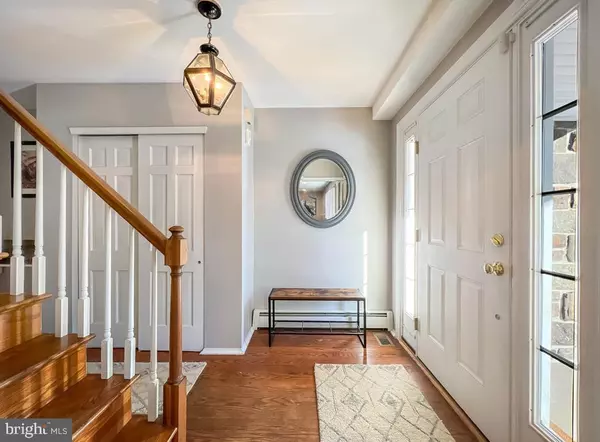For more information regarding the value of a property, please contact us for a free consultation.
987 LEHIGH DR Yardley, PA 19067
Want to know what your home might be worth? Contact us for a FREE valuation!

Our team is ready to help you sell your home for the highest possible price ASAP
Key Details
Sold Price $710,000
Property Type Single Family Home
Sub Type Detached
Listing Status Sold
Purchase Type For Sale
Square Footage 2,458 sqft
Price per Sqft $288
Subdivision Sandy Run
MLS Listing ID PABU2064872
Sold Date 04/02/24
Style Colonial
Bedrooms 4
Full Baths 2
Half Baths 1
HOA Y/N N
Abv Grd Liv Area 2,458
Originating Board BRIGHT
Year Built 1969
Annual Tax Amount $9,568
Tax Year 2022
Lot Size 0.564 Acres
Acres 0.56
Lot Dimensions 130.00 x 189.00
Property Description
Welcome to your future home at 987 Lehigh Drive, a charming residence where classic comfort meets modern convenience in the heart of the vibrant community, less than a mile from downtown Yardley. This beautifully maintained property, complete with 4 bedrooms and 2.5 bathrooms across a generous 2458 square feet of living space, offers an idyllic setting for creating lasting memories.
As you step inside this inviting house, the warmth of hardwood floors greets you, guiding you through its spacious layout. The large kitchen, a chef’s dream, is equipped with ample counter space and storage, making it perfect for both everyday meals and entertaining guests. Adjacent to the kitchen, the welcoming living area features a wood-burning fireplace that promises cozy evenings during cooler seasons.
Each of the four bedrooms is thoughtfully designed to offer comfort and privacy, complemented by abundant closet space ensuring your living quarters remain clutter-free. The 2.5 bathrooms provide convenience for both residents and guests, featuring clean finishes.
One of the highlights of this remarkable home is its expansive basement. Offering plenty of storage options, this space presents unlimited potential to become anything from a home gym to an entertainment center or even an art studio—the possibilities are truly limitless.
Step outside to discover the fenced-in backyard, a secure and private oasis perfect for outdoor activities, gardening enthusiasts, or simply relaxing under the sky. It's an ideal backdrop for gatherings with loved ones or enjoying peaceful moments in solitude.
For those who value practicality as much as they do comfort, this home comes with six parking spaces, ensuring ample room for vehicles of all the residents and visitors alike. Furthermore, during warmer days, the whole-house fan provides a refreshing breeze throughout, enhancing the home’s natural ventilation and adding to your comfort.
Nestled in a friendly neighborhood less than a mile from bustling downtown Yardley, 987 Lehigh Drive offers not just a house but a lifestyle. The area boasts a rich array of local amenities including charming cafes, boutique shops, and delightful restaurants alongside scenic parks and recreational facilities—all within walking distance or a short drive away.
This property represents an exceptional opportunity for anyone seeking a blend of tranquility and convenience in their next home. Whether you’re looking to grow roots in a lively community or simply wish for a serene retreat close to urban conveniences, 987 Lehigh Drive could be the perfect match.
Envision settling into this splendid residence where every detail contributes to creating a welcoming atmosphere filled with light, space, and possibility. We invite you to explore what could be not just your next house but your next home—a place where every day brings simple joys and lasting memories.
Don’t miss out on this unique opportunity to own a piece of Yardley’s charm. Schedule your viewing today and come see all that 987 Lehigh Drive has to offer!
Location
State PA
County Bucks
Area Lower Makefield Twp (10120)
Zoning R2
Rooms
Basement Fully Finished
Interior
Hot Water Oil
Heating Baseboard - Hot Water
Cooling Central A/C
Fireplaces Number 1
Fireplace Y
Heat Source Oil
Exterior
Garage Garage Door Opener, Garage - Side Entry, Inside Access
Garage Spaces 6.0
Waterfront N
Water Access N
Accessibility None
Parking Type Attached Garage, Driveway
Attached Garage 2
Total Parking Spaces 6
Garage Y
Building
Story 2
Foundation Concrete Perimeter
Sewer Public Sewer
Water Public
Architectural Style Colonial
Level or Stories 2
Additional Building Above Grade, Below Grade
New Construction N
Schools
School District Pennsbury
Others
Senior Community No
Tax ID 20-025-083
Ownership Fee Simple
SqFt Source Assessor
Special Listing Condition Standard
Read Less

Bought with Mary Ann O'Keeffe • Keller Williams Real Estate
GET MORE INFORMATION




