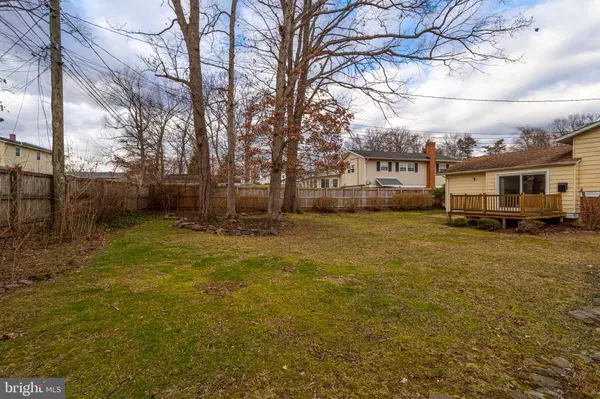For more information regarding the value of a property, please contact us for a free consultation.
1209 HILLCREST RD Odenton, MD 21113
Want to know what your home might be worth? Contact us for a FREE valuation!

Our team is ready to help you sell your home for the highest possible price ASAP
Key Details
Sold Price $443,000
Property Type Single Family Home
Sub Type Detached
Listing Status Sold
Purchase Type For Sale
Square Footage 1,804 sqft
Price per Sqft $245
Subdivision Maple Ridge
MLS Listing ID MDAA2076896
Sold Date 03/28/24
Style Split Level
Bedrooms 3
Full Baths 2
Half Baths 1
HOA Y/N N
Abv Grd Liv Area 1,804
Originating Board BRIGHT
Year Built 1964
Annual Tax Amount $3,986
Tax Year 2023
Lot Size 9,000 Sqft
Acres 0.21
Property Description
This charming split-level home offers three bedrooms, two and a half baths, and a welcoming atmosphere for a comfortable living experience. The well-maintained property is awaiting your personal touch to make it your own.
Upstairs, you'll find three bedrooms, providing ample space for a growing family or accommodating guests. The master bedroom comes complete with an en-suite bathroom, ensuring a private retreat for the homeowners.
A distinctive feature of this property is the large backyard, offering endless possibilities for outdoor activities, gardening, or simply enjoying nature. The well-maintained yard provides a canvas for your landscaping ideas, creating a perfect extension of your living space.
While the home has been meticulously cared for, it invites you to infuse your personal style and preferences, making it uniquely yours. This property presents an exciting opportunity to create a home that reflects your lifestyle and taste.
Conveniently located, this split-level gem combines comfort, functionality, and the potential for customization, making it an excellent choice for those seeking a residence with character and room to grow.
Location
State MD
County Anne Arundel
Zoning R5
Rooms
Other Rooms Living Room, Dining Room, Primary Bedroom, Bedroom 2, Kitchen, Bedroom 1, Recreation Room
Basement Fully Finished
Interior
Hot Water Natural Gas
Heating Baseboard - Hot Water
Cooling Central A/C
Fireplaces Number 1
Fireplaces Type Wood
Fireplace Y
Heat Source Natural Gas
Laundry Basement
Exterior
Garage Spaces 2.0
Waterfront N
Water Access N
Accessibility None
Parking Type Driveway, Off Street
Total Parking Spaces 2
Garage N
Building
Story 3
Foundation Slab
Sewer Public Sewer
Water Public
Architectural Style Split Level
Level or Stories 3
Additional Building Above Grade, Below Grade
New Construction N
Schools
Elementary Schools Waugh Chapel
Middle Schools Arundel
High Schools Arundel
School District Anne Arundel County Public Schools
Others
Senior Community No
Tax ID 020446502276503
Ownership Fee Simple
SqFt Source Assessor
Acceptable Financing FHA, Conventional, Cash, VA
Listing Terms FHA, Conventional, Cash, VA
Financing FHA,Conventional,Cash,VA
Special Listing Condition Standard
Read Less

Bought with Piedad Suarez • Spring Hill Real Estate, LLC.
GET MORE INFORMATION




