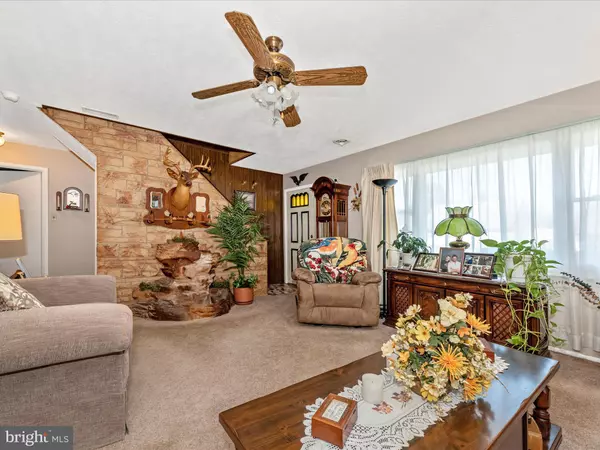For more information regarding the value of a property, please contact us for a free consultation.
11 S MEADOW DR Glen Burnie, MD 21060
Want to know what your home might be worth? Contact us for a FREE valuation!

Our team is ready to help you sell your home for the highest possible price ASAP
Key Details
Sold Price $341,000
Property Type Single Family Home
Sub Type Detached
Listing Status Sold
Purchase Type For Sale
Square Footage 1,513 sqft
Price per Sqft $225
Subdivision Country Club Estates
MLS Listing ID MDAA2078854
Sold Date 04/09/24
Style Cape Cod
Bedrooms 4
Full Baths 2
HOA Y/N N
Abv Grd Liv Area 1,513
Originating Board BRIGHT
Year Built 1956
Annual Tax Amount $3,138
Tax Year 2023
Lot Size 6,370 Sqft
Acres 0.15
Property Description
Deadline to submit offers is now set for Monday 3/11 at 5:00pm, however, Seller may choose to accept an offer before the deadline. Seller has received multiple offers and requests no further showings at this time. Nestled within the highly coveted Country Club Estates community, this charming Cape Cod residence exudes the timeless charm of its original owner, who has lovingly maintained it since 1956. Featuring 4 bedrooms, 2 full baths, and expanded interior living space courtesy of a garage conversion, this home offers both comfort and versatility. Enjoy a well manicured yard with attractive landscaping and space. There is a lovely covered rear patio for relaxing in the evenings and taking in the sights. Water oriented location with water access to Marley Creek and community pool available for separate fee(s). Ideally located near shopping and dining destinations and convenient to major commuter routes for easy travel to Annapolis, Baltimore, Ft Meade and BWI. Country Club Estates offers an excellent location in a community setting where you can create a lifetime of fond memories, just as the seller has. Don't miss your chance to call this cherished property your own and start building your own legacy.
PROFESSIONAL PHOTOS COMING SOON!
Location
State MD
County Anne Arundel
Zoning R5
Rooms
Other Rooms Dining Room, Bedroom 2, Bedroom 3, Bedroom 4, Kitchen, Den, Bedroom 1, Bathroom 1, Bathroom 2
Main Level Bedrooms 2
Interior
Hot Water Natural Gas
Heating Forced Air
Cooling Central A/C, Ceiling Fan(s)
Fireplace N
Heat Source Natural Gas
Exterior
Exterior Feature Patio(s)
Waterfront N
Water Access N
Accessibility Entry Slope <1'
Porch Patio(s)
Parking Type Driveway, Off Street, On Street
Garage N
Building
Story 2
Foundation Slab
Sewer Public Sewer
Water Public
Architectural Style Cape Cod
Level or Stories 2
Additional Building Above Grade, Below Grade
New Construction N
Schools
School District Anne Arundel County Public Schools
Others
Senior Community No
Tax ID 020513000787500
Ownership Fee Simple
SqFt Source Assessor
Special Listing Condition Standard
Read Less

Bought with Noah Kaye • Coldwell Banker Realty
GET MORE INFORMATION




