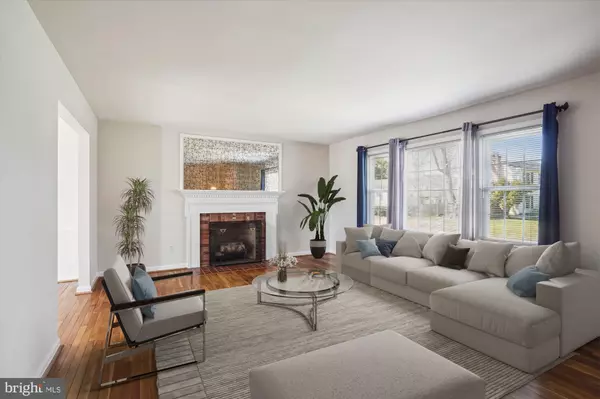For more information regarding the value of a property, please contact us for a free consultation.
5701 GLAMIS DR Alexandria, VA 22315
Want to know what your home might be worth? Contact us for a FREE valuation!

Our team is ready to help you sell your home for the highest possible price ASAP
Key Details
Sold Price $712,500
Property Type Single Family Home
Sub Type Detached
Listing Status Sold
Purchase Type For Sale
Square Footage 2,100 sqft
Price per Sqft $339
Subdivision Hayfield Farm
MLS Listing ID VAFX2168440
Sold Date 04/09/24
Style Split Foyer
Bedrooms 5
Full Baths 2
HOA Y/N N
Abv Grd Liv Area 1,150
Originating Board BRIGHT
Year Built 1970
Annual Tax Amount $6,892
Tax Year 2023
Lot Size 10,373 Sqft
Acres 0.24
Property Description
This beloved split-foyer home with 2 above-ground levels will capture your heart. Each room exudes warmth and a sincere invitation to come on in, sit down and relax.
With 5 bedrooms, 2 full baths, multiple rooms for entertaining, and tons of storage area, you will never want for additional space.
The expansive main level offers 3 bedrooms including the primary suite with walk-in closet plus a spacious bathroom. The large sunlit living room with cozy brick fireplace will welcome your friends and family while the dining room with chair railing, crown molding and access to the large new rear deck will impress all. There’s plenty of room to gather in the kitchen, too, with abundant counter space and a breakfast area.
The lower level boasts a very large family room with a second fireplace and built-ins, a full bath, laundry room, 2 spacious bedrooms-perfect for home office or in-law suite and tons of storage. For even more storage, under the deck is a fabulous shed with concrete flooring and a beautiful cedar closet.
Beautifully sited on a lovely piece of level land in a perfect, tree-lined neighborhood, this property is also close to Hayfield Farm Swim Club, Hybla Valley parks, shopping, dining and any commuter route you need.
Location
State VA
County Fairfax
Zoning 131
Rooms
Other Rooms Living Room, Dining Room, Primary Bedroom, Bedroom 2, Bedroom 3, Bedroom 4, Bedroom 5, Kitchen, Family Room, Laundry, Storage Room, Bathroom 2, Primary Bathroom
Main Level Bedrooms 3
Interior
Interior Features Built-Ins, Carpet, Entry Level Bedroom, Floor Plan - Traditional, Formal/Separate Dining Room, Walk-in Closet(s), Window Treatments, Wood Floors
Hot Water Natural Gas
Heating Forced Air
Cooling Central A/C
Fireplaces Number 2
Fireplaces Type Brick
Fireplace Y
Heat Source Natural Gas
Laundry Lower Floor
Exterior
Exterior Feature Deck(s), Patio(s)
Garage Spaces 2.0
Waterfront N
Water Access N
Roof Type Asphalt
Accessibility Other
Porch Deck(s), Patio(s)
Total Parking Spaces 2
Garage N
Building
Story 2
Foundation Slab
Sewer Public Sewer
Water Public
Architectural Style Split Foyer
Level or Stories 2
Additional Building Above Grade, Below Grade
New Construction N
Schools
Elementary Schools Hayfield
Middle Schools Hayfield Secondary School
High Schools Hayfield Secondary School
School District Fairfax County Public Schools
Others
Pets Allowed N
Senior Community No
Tax ID 0914 04 0639
Ownership Fee Simple
SqFt Source Assessor
Special Listing Condition Standard
Read Less

Bought with Nathan J Guggenheim • Washington Fine Properties, LLC
GET MORE INFORMATION




