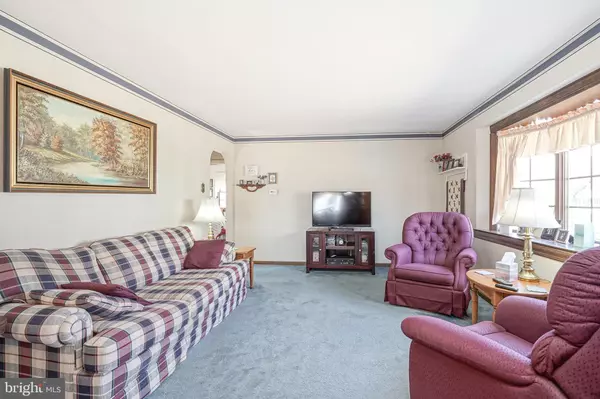For more information regarding the value of a property, please contact us for a free consultation.
241 W CUMBERLAND AVE Sewell, NJ 08080
Want to know what your home might be worth? Contact us for a FREE valuation!

Our team is ready to help you sell your home for the highest possible price ASAP
Key Details
Sold Price $321,000
Property Type Single Family Home
Sub Type Detached
Listing Status Sold
Purchase Type For Sale
Square Footage 1,531 sqft
Price per Sqft $209
MLS Listing ID NJGL2039110
Sold Date 04/12/24
Style Ranch/Rambler
Bedrooms 3
Full Baths 1
HOA Y/N N
Abv Grd Liv Area 960
Originating Board BRIGHT
Year Built 1955
Annual Tax Amount $6,319
Tax Year 2023
Lot Size 0.258 Acres
Acres 0.26
Lot Dimensions 75.00 x 150.00
Property Description
This tree lined street with a variety of different style homes welcomes you to this great neighborhood. This well cared for brick rancher would be great for the first time home buyer or the empty nesters. Three bedrooms, combination living room/dining area, kitchen, partially finished walk-out basement, bathroom and sun room with attached trek deck for your outside enjoyment. Nice size parcially fenced in yard and Carport to keep your car weather free. Shopping and dining are just minutes away and Route 55 is close by. Home is in great condition, located on a dead end street. Roof is approximately 2 yrs old. HVAC 6-7 years old.
Location
State NJ
County Gloucester
Area Mantua Twp (20810)
Zoning RESIDENTIAL
Rooms
Other Rooms Living Room, Bedroom 2, Bedroom 3, Kitchen, Game Room, Bedroom 1, Sun/Florida Room, Storage Room, Bathroom 1
Basement Daylight, Partial, Full, Heated, Outside Entrance, Interior Access, Partially Finished, Rear Entrance, Shelving, Sump Pump, Walkout Stairs, Water Proofing System, Windows, Workshop, Other
Main Level Bedrooms 3
Interior
Interior Features Attic, Carpet, Ceiling Fan(s), Combination Dining/Living, Laundry Chute, Tub Shower, Window Treatments, Wood Floors
Hot Water Natural Gas
Cooling Central A/C
Flooring Hardwood, Carpet, Vinyl
Equipment Built-In Range, Dishwasher, Dryer, Refrigerator, Washer, Water Heater - High-Efficiency
Fireplace N
Window Features Bay/Bow,Double Pane
Appliance Built-In Range, Dishwasher, Dryer, Refrigerator, Washer, Water Heater - High-Efficiency
Heat Source Natural Gas
Laundry Basement
Exterior
Exterior Feature Deck(s)
Garage Spaces 3.0
Waterfront N
Water Access N
Roof Type Asphalt,Shingle
Accessibility None
Porch Deck(s)
Parking Type Attached Carport, Driveway, On Street
Total Parking Spaces 3
Garage N
Building
Story 1
Foundation Block
Sewer Public Sewer
Water Public
Architectural Style Ranch/Rambler
Level or Stories 1
Additional Building Above Grade, Below Grade
New Construction N
Schools
Middle Schools Clearview Regional M.S.
High Schools Clearview Regional H.S.
School District Clearview Regional Schools
Others
Senior Community No
Tax ID 10-00194-00010
Ownership Fee Simple
SqFt Source Assessor
Horse Property N
Special Listing Condition Standard
Read Less

Bought with Sue M Caltabiano • Century 21 Town & Country Realty - Mickleton
GET MORE INFORMATION




