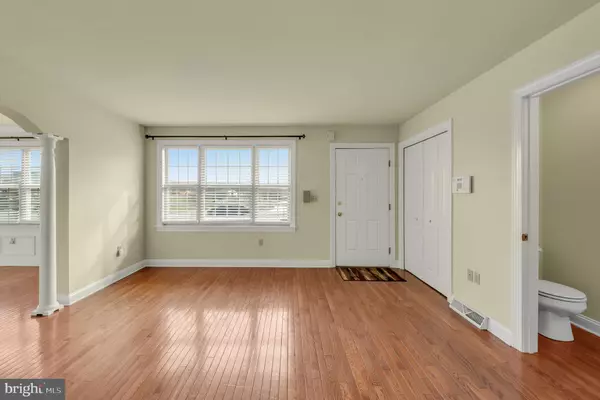For more information regarding the value of a property, please contact us for a free consultation.
303 ALEXANDRIA CT Marietta, PA 17547
Want to know what your home might be worth? Contact us for a FREE valuation!

Our team is ready to help you sell your home for the highest possible price ASAP
Key Details
Sold Price $316,000
Property Type Townhouse
Sub Type End of Row/Townhouse
Listing Status Sold
Purchase Type For Sale
Square Footage 2,342 sqft
Price per Sqft $134
Subdivision Village Square Commons
MLS Listing ID PALA2047642
Sold Date 04/12/24
Style Traditional
Bedrooms 3
Full Baths 2
Half Baths 2
HOA Fees $77/mo
HOA Y/N Y
Abv Grd Liv Area 1,746
Originating Board BRIGHT
Year Built 2002
Annual Tax Amount $4,683
Tax Year 2023
Lot Size 8,276 Sqft
Acres 0.19
Lot Dimensions 0.00 x 0.00
Property Description
This well-maintained end unit offers a spacious, open and bright floor plan spanning nearly 2400 sq ft with 3 beds, 4 baths, and an oversized 2-car garage. Step inside to discover beautiful hardwood flooring throughout most of the main level. Upgrades include arched doorways and columns entering the kitchen and dining room. Large windows flood the home with natural light. The expansive living room provides a generous space for relaxation and hosting guests. You'll love the elegant wainscotting and crown molding in the dining room. The enclosed sunroom offers panoramic views, providing the perfect spot to relax and unwind, and leads to the deck for seamless indoor-outdoor living. The main floor also hosts an eat-in kitchen and a convenient half bath. Downstairs, the large finished walk-out basement features a half bath and sliding doors that open to the patio and back yard. Make your way to the second level with brand-new carpet throughout! The owner’s suite boasts cathedral ceilings, two large closets, and its own private bath. Another full bath and two additional bedrooms can also be found on the second level. Recent upgrades include new efficient gas heat, new water heater, new central air (2023), and a new roof (2020), providing year-round comfort and peace of mind. Enjoy the community's amenities, including over 1 mile of walking paths, a pond, and a gazebo just steps away. Conveniently located, with easy access to Route 30. Leave the hassle of lawn maintenance, mulching, and snow removal to Maytown Village Square. With brand new carpet and paint throughout, this home is the definition of move-in ready. Don't miss out on this exceptional opportunity!
Location
State PA
County Lancaster
Area East Donegal Twp (10515)
Zoning RESIDENTIAL
Rooms
Other Rooms Living Room, Dining Room, Bedroom 2, Bedroom 3, Kitchen, Family Room, Bedroom 1, Sun/Florida Room, Full Bath, Half Bath
Basement Daylight, Full, Fully Finished, Outside Entrance, Poured Concrete, Drainage System, Water Proofing System
Interior
Interior Features Built-Ins, Formal/Separate Dining Room, Kitchen - Eat-In, Ceiling Fan(s), Crown Moldings
Hot Water Natural Gas
Heating Forced Air
Cooling Central A/C
Flooring Hardwood, Carpet, Ceramic Tile
Equipment Built-In Microwave, Dishwasher, Oven/Range - Gas, Dryer, Refrigerator, Washer
Fireplace N
Window Features Screens
Appliance Built-In Microwave, Dishwasher, Oven/Range - Gas, Dryer, Refrigerator, Washer
Heat Source Natural Gas
Exterior
Exterior Feature Patio(s), Deck(s)
Garage Garage Door Opener, Inside Access, Oversized
Garage Spaces 6.0
Amenities Available Jog/Walk Path, Common Grounds, Picnic Area, Other
Waterfront N
Water Access N
Roof Type Composite,Shingle
Accessibility None
Porch Patio(s), Deck(s)
Attached Garage 2
Total Parking Spaces 6
Garage Y
Building
Story 2
Foundation Concrete Perimeter
Sewer Public Sewer
Water Public
Architectural Style Traditional
Level or Stories 2
Additional Building Above Grade, Below Grade
Structure Type Dry Wall,Cathedral Ceilings,9'+ Ceilings,Vaulted Ceilings
New Construction N
Schools
Elementary Schools Donegal
Middle Schools Donegal
High Schools Donegal
School District Donegal
Others
HOA Fee Include Lawn Maintenance,Snow Removal,Common Area Maintenance
Senior Community No
Tax ID 150-56756-0-0000
Ownership Fee Simple
SqFt Source Assessor
Security Features Smoke Detector
Acceptable Financing Cash, Conventional, FHA, VA
Horse Property N
Listing Terms Cash, Conventional, FHA, VA
Financing Cash,Conventional,FHA,VA
Special Listing Condition Standard
Read Less

Bought with Christine Nolt • Kingsway Realty - Lancaster
GET MORE INFORMATION




