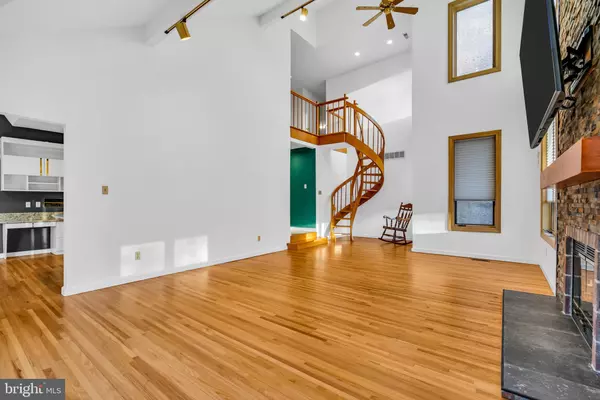For more information regarding the value of a property, please contact us for a free consultation.
7 PINE ACRES DR Medford, NJ 08055
Want to know what your home might be worth? Contact us for a FREE valuation!

Our team is ready to help you sell your home for the highest possible price ASAP
Key Details
Sold Price $840,000
Property Type Single Family Home
Sub Type Detached
Listing Status Sold
Purchase Type For Sale
Square Footage 4,885 sqft
Price per Sqft $171
Subdivision Woodhaven Estates
MLS Listing ID NJBL2060848
Sold Date 04/17/24
Style Colonial
Bedrooms 5
Full Baths 3
Half Baths 1
HOA Y/N N
Abv Grd Liv Area 4,885
Originating Board BRIGHT
Year Built 1989
Annual Tax Amount $15,739
Tax Year 2022
Lot Size 2.000 Acres
Acres 2.0
Lot Dimensions 0.00 x 0.00
Property Description
Located on a cul-de-sac in the Highly Desirable Woodhaven Estates, this niche location is all about privacy and serenity. 7 Pine Acres Drive offers 4,885 square feet and also sits on a generous 2 acres. This home features 5 spacious bedrooms, 3 full bathrooms, 2 half baths...3 car attached garage with side entry, 3 zone HVAC, tons of natural sunlight, tons of storage and a huge basement waiting to be finished. Highlights include the two story family room with secondary staircase to the 2nd floor family room, princess/ guest suite, in ground sprinkler system, water softener system, first floor laundry room and much more! The primary bedroom is massive, with new carpeting, wood burning fireplace, large tub, glass block circular shower, double sinks, private commode, large walk in closet plus linen closet. There are 3 additional bedrooms on the second floor and then the 5th bedroom is located on the first floor, perfect for extended family, guests, live in or a home office options. A MUST SEE!
Location
State NJ
County Burlington
Area Medford Twp (20320)
Zoning AR
Rooms
Basement Unfinished
Main Level Bedrooms 1
Interior
Interior Features Additional Stairway, Attic/House Fan, Built-Ins, Carpet, Ceiling Fan(s), Curved Staircase, Dining Area, Entry Level Bedroom, Family Room Off Kitchen, Formal/Separate Dining Room, Kitchen - Eat-In, Pantry, Skylight(s), Soaking Tub, Stall Shower, Walk-in Closet(s), Wood Floors
Hot Water Natural Gas
Heating Forced Air
Cooling Central A/C, Multi Units
Flooring Carpet, Ceramic Tile, Hardwood, Other
Fireplaces Number 2
Fireplaces Type Wood
Equipment Cooktop, Dishwasher, Dryer, Microwave, Refrigerator, Oven - Wall, Washer
Furnishings No
Fireplace Y
Appliance Cooktop, Dishwasher, Dryer, Microwave, Refrigerator, Oven - Wall, Washer
Heat Source Natural Gas
Laundry Main Floor
Exterior
Garage Garage Door Opener, Garage - Side Entry
Garage Spaces 6.0
Utilities Available Natural Gas Available, Electric Available
Waterfront N
Water Access N
View Trees/Woods
Roof Type Asphalt,Shingle
Accessibility Other
Parking Type Attached Garage, Parking Lot
Attached Garage 3
Total Parking Spaces 6
Garage Y
Building
Lot Description Backs to Trees, Cul-de-sac
Story 2
Foundation Block
Sewer On Site Septic
Water Well
Architectural Style Colonial
Level or Stories 2
Additional Building Above Grade, Below Grade
Structure Type 9'+ Ceilings,Cathedral Ceilings
New Construction N
Schools
Elementary Schools Kirbys Mill E.S.
Middle Schools Haines Memorial 6Thgr Center
High Schools Shawnee H.S.
School District Medford Township Public Schools
Others
Senior Community No
Tax ID 20-00202-00001 06
Ownership Fee Simple
SqFt Source Estimated
Acceptable Financing Cash, Conventional
Horse Property N
Listing Terms Cash, Conventional
Financing Cash,Conventional
Special Listing Condition Standard
Read Less

Bought with Zechao Weng • Legacy Landmark Realty LLC
GET MORE INFORMATION




