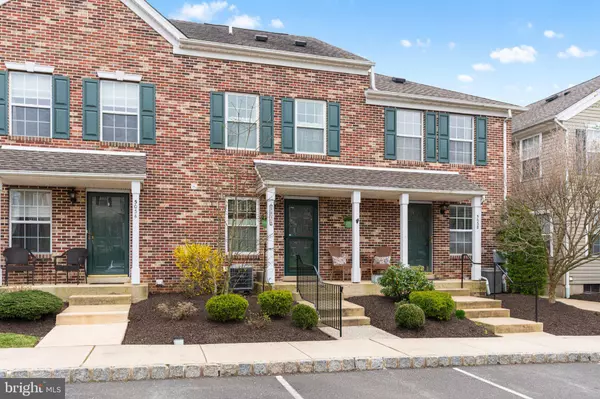For more information regarding the value of a property, please contact us for a free consultation.
5036 REBECCA FELL DR Doylestown, PA 18902
Want to know what your home might be worth? Contact us for a FREE valuation!

Our team is ready to help you sell your home for the highest possible price ASAP
Key Details
Sold Price $340,000
Property Type Townhouse
Sub Type Interior Row/Townhouse
Listing Status Sold
Purchase Type For Sale
Square Footage 1,056 sqft
Price per Sqft $321
Subdivision Patriots Ridge
MLS Listing ID PABU2066900
Sold Date 04/24/24
Style Colonial
Bedrooms 2
Full Baths 1
Half Baths 1
HOA Fees $228/mo
HOA Y/N Y
Abv Grd Liv Area 1,056
Originating Board BRIGHT
Year Built 1997
Annual Tax Amount $3,538
Tax Year 2022
Lot Dimensions 0.00 x 0.00
Property Description
Welcome to this charming townhome with its inviting ambiance and modern upgrades. Here's your chance to own a spacious 2-bedroom, 1.5-bathroom residence only minutes from the heart of downtown Doylestown. As you step inside, you'll be greeted by a serene atmosphere accentuated by neutral paint colors that create a warm and welcoming feel throughout the home. The remodeled kitchen is a highlight, boasting updated shaker cabinets, updated countertops, sleek stainless steel appliances with a 5 burner gas stove with range hood, and tiled flooring that adds a touch of sophistication. The powder room on the main floor has also received a makeover, featuring new tile flooring, fresh paint, and an updated vanity, ensuring both style and functionality.
Enjoy meals in the nicely appointed dining area, and relax in the open living room which offers a tranquil view and access of the common area courtyard, perfect for unwinding after a long day. Venture upstairs to discover the guest room, complete with a generously sized closet, offering plenty of storage space. The full bathroom is conveniently located nearby, showcasing an enclosed shower/tub combination, new tile flooring, and a newer vanity. The spacious master bedroom is a true retreat, boasting a vaulted ceiling and large windows that flood the room with natural light. An added feature to this room is the laundry shoot that provides easy transportation of the laundry to lower level. Above the master, you'll find a versatile loft area, ideal for a home office or cozy sitting area, providing the perfect spot for relaxation or productivity.
Downstairs, the lower level houses the laundry area and presents a large open space just waiting for your personal touch. Transform it into additional living space, a recreation room, or whatever suits your lifestyle best.
Don't miss out on the opportunity to make this townhome your own in the sought-after Patriots Ridge Neighborhood. Schedule a showing today! Agent is related to seller.
*Professional photos will be uploaded by Thursday March 27th.
Location
State PA
County Bucks
Area Plumstead Twp (10134)
Zoning R5
Rooms
Other Rooms Living Room, Dining Room, Primary Bedroom, Kitchen, Bedroom 1, Other, Full Bath, Half Bath
Basement Full
Interior
Interior Features Kitchen - Eat-In
Hot Water Natural Gas
Heating Heat Pump(s)
Cooling Central A/C
Flooring Fully Carpeted, Vinyl, Wood
Equipment Dishwasher, Refrigerator, Microwave, Stove, Washer, Dryer
Furnishings No
Fireplace N
Appliance Dishwasher, Refrigerator, Microwave, Stove, Washer, Dryer
Heat Source Natural Gas
Laundry Basement
Exterior
Amenities Available Common Grounds, Jog/Walk Path
Waterfront N
Water Access N
Roof Type Pitched
Accessibility Grab Bars Mod
Garage N
Building
Story 2
Foundation Concrete Perimeter
Sewer Public Sewer
Water Public
Architectural Style Colonial
Level or Stories 2
Additional Building Above Grade, Below Grade
Structure Type 9'+ Ceilings
New Construction N
Schools
Elementary Schools Groveland
Middle Schools Tohickon
High Schools Central Bucks High School East
School District Central Bucks
Others
HOA Fee Include Common Area Maintenance,Lawn Maintenance,Snow Removal,Trash
Senior Community No
Tax ID 34-049-081-230
Ownership Condominium
Security Features Electric Alarm
Acceptable Financing Cash, Conventional, FHA, VA
Listing Terms Cash, Conventional, FHA, VA
Financing Cash,Conventional,FHA,VA
Special Listing Condition Standard
Read Less

Bought with Vickie L Landis • Keller Williams Realty Group
GET MORE INFORMATION




