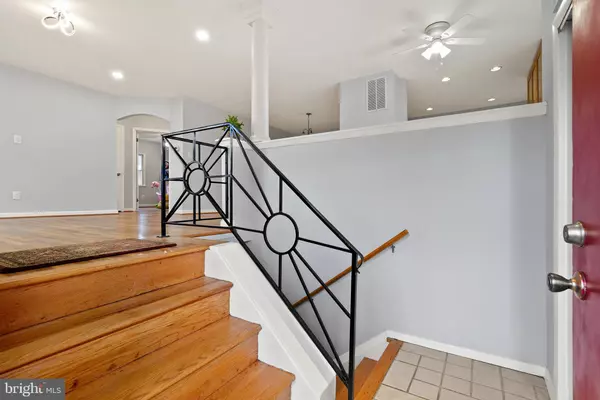For more information regarding the value of a property, please contact us for a free consultation.
1027 WELSH DR Rockville, MD 20852
Want to know what your home might be worth? Contact us for a FREE valuation!

Our team is ready to help you sell your home for the highest possible price ASAP
Key Details
Sold Price $780,000
Property Type Single Family Home
Sub Type Detached
Listing Status Sold
Purchase Type For Sale
Square Footage 2,091 sqft
Price per Sqft $373
Subdivision Hungerford
MLS Listing ID MDMC2115176
Sold Date 04/25/24
Style Split Level
Bedrooms 5
Full Baths 3
HOA Y/N N
Abv Grd Liv Area 1,616
Originating Board BRIGHT
Year Built 1958
Annual Tax Amount $7,763
Tax Year 2023
Lot Size 7,200 Sqft
Acres 0.17
Property Description
Welcome to 1027 Welsh Drive! This 5 bedroom, 3 bath split level home is full of natural light. Enter into the home and make your way to the main level. The large open floor plan allows for a dining and living area. Just off the dual living/dining area enter into the eat-in kitchen that is equipped with plenty of counter and cabinet space. As you make your way through the home you will enter the owner's suite. With a walk-in closet, door to the hall bath as well as door to the backyard, make this room your ultimate retreat. This level has 3 additional bedrooms as well as an additional hall bath. The lower level has an open rec space with a storage room right off it with a washer and dryer. Through the rec room you will enter into an in-law suite or separate apartment with it's own entrance, kitchen, full bath and a stacked washer and dryer. With a spacious backyard and an open floor plan make this house your perfect home!
Location
State MD
County Montgomery
Zoning R60
Rooms
Basement Fully Finished
Main Level Bedrooms 4
Interior
Interior Features Ceiling Fan(s), Combination Dining/Living, Dining Area, Kitchen - Eat-In, Walk-in Closet(s)
Hot Water Natural Gas
Heating Forced Air
Cooling Central A/C
Fireplace N
Heat Source Natural Gas
Exterior
Water Access N
Accessibility None
Garage N
Building
Story 2
Foundation Concrete Perimeter
Sewer Public Sewer
Water Public
Architectural Style Split Level
Level or Stories 2
Additional Building Above Grade, Below Grade
New Construction N
Schools
School District Montgomery County Public Schools
Others
Senior Community No
Tax ID 160400175013
Ownership Fee Simple
SqFt Source Assessor
Special Listing Condition Standard
Read Less

Bought with Jacqueline Shea • RE/MAX Executive
GET MORE INFORMATION




