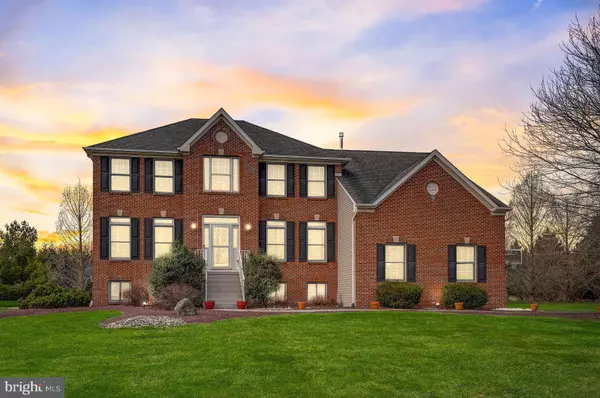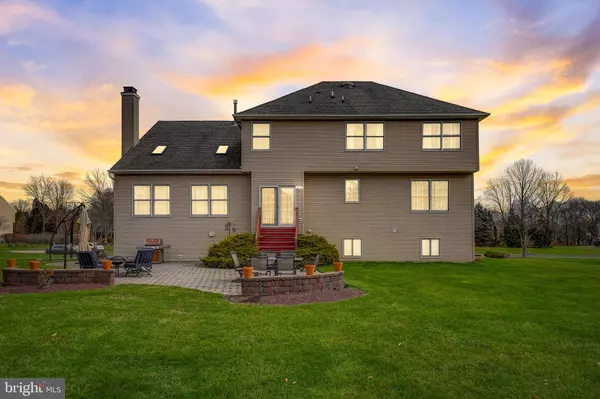For more information regarding the value of a property, please contact us for a free consultation.
7 BROOKSHIRE DR Robbinsville, NJ 08691
Want to know what your home might be worth? Contact us for a FREE valuation!

Our team is ready to help you sell your home for the highest possible price ASAP
Key Details
Sold Price $1,200,000
Property Type Single Family Home
Sub Type Detached
Listing Status Sold
Purchase Type For Sale
Square Footage 4,572 sqft
Price per Sqft $262
Subdivision Brookshire Estates
MLS Listing ID NJME2038944
Sold Date 04/15/24
Style Colonial
Bedrooms 4
Full Baths 3
Half Baths 1
HOA Fees $32/ann
HOA Y/N Y
Abv Grd Liv Area 3,072
Originating Board BRIGHT
Year Built 2000
Annual Tax Amount $19,498
Tax Year 2022
Lot Size 0.660 Acres
Acres 0.66
Lot Dimensions 0.00 x 0.00
Property Description
Welcome to the charming Newbury Colonial nestled within the sought-after Brookshire Estates on an expansive lot! Picture-perfect, a broad driveway adorned with charming brick pavers guides you to a 2-car garage. Upon entering, be greeted by gleaming hardwood floors adorning the foyer and extending throughout the first floor. A conveniently located study sits adjacent to the foyer, while the inviting living and dining rooms beckon you further in. Sunlight streams through windows in the living room, adorned with elegant columns separating it from the dining area. Crown molding, chair railing, and custom paint elevate the formal rooms with a touch of sophistication. The spacious eat-in kitchen is a chef's delight, boasting a separate breakfast area, 42" raised panel cabinets, a center island crowned with granite countertops, an under-mount double stainless steel sink, and a stylish backsplash. Adjacent, the family room exudes warmth with its skylight, vaulted ceiling, and ceiling fan. Revel in the comfort of 9-foot ceilings on the first floor, hardwood stairs, recessed lighting throughout, and ceiling fans in three bedrooms. Retreat to the luxurious master suite, complete with an upgraded sitting area, a spa-like master bathroom, and dual walk-in closets. Three additional generously sized bedrooms and a hall bath round out the second level. Discover the fully finished basement spanning approximately 1500 square feet, boasting a full bath and a wet bar with a mini fridge and dishwasher, perfect for entertaining or relaxation. This home is not only elegant but also efficient, with energy-saving updates including attic insulation. Major upgrades such as the A/C, furnace, and water heater were replaced in 2015, ensuring modern efficiency and reliability. The kitchen appliances and washer/dryer were also upgraded around 2015-16. Outside, admire the lush greenery of the professionally maintained lawn, complemented by a nine-zone sprinkler system. For eco-conscious homeowners, a Tesla charger is conveniently installed, ready to power your electric vehicle. Additionally, enjoy peace of mind with a water-powered backup sump pump for added protection, Ring surveillance system with indoor/outdoor cameras, video door bell, window and door sensors, motion sensors, freeze sensors, and CO/Smoke listeners. Conveniently situated near parks, shopping centers, highways, and trains, this home is further enhanced by its proximity to Blue Ribbon Schools. Don't miss the opportunity to make this exceptional property your forever home! Schedule a showing today and prepare to fall in love.
Location
State NJ
County Mercer
Area Robbinsville Twp (21112)
Zoning RRT1
Direction Northeast
Rooms
Other Rooms Living Room, Dining Room, Primary Bedroom, Bedroom 2, Bedroom 3, Bedroom 4, Kitchen, Family Room, Den, Exercise Room, Laundry, Other, Full Bath
Basement Fully Finished
Interior
Hot Water Natural Gas
Heating Forced Air
Cooling Central A/C
Fireplaces Number 1
Fireplace Y
Heat Source Natural Gas
Laundry Main Floor
Exterior
Garage Inside Access, Garage Door Opener, Garage - Side Entry
Garage Spaces 2.0
Waterfront N
Water Access N
Accessibility None
Parking Type On Street, Driveway, Attached Garage, Other
Attached Garage 2
Total Parking Spaces 2
Garage Y
Building
Lot Description Level, Front Yard, Rear Yard, SideYard(s)
Story 2
Foundation Concrete Perimeter
Sewer Public Sewer
Water Public
Architectural Style Colonial
Level or Stories 2
Additional Building Above Grade, Below Grade
Structure Type 9'+ Ceilings,Cathedral Ceilings
New Construction N
Schools
School District Robbinsville Twp
Others
Senior Community No
Tax ID 12-00009 09-00005
Ownership Fee Simple
SqFt Source Assessor
Security Features Exterior Cameras,Security System,Smoke Detector,Surveillance Sys,Carbon Monoxide Detector(s)
Special Listing Condition Standard
Read Less

Bought with Gilbert L Cheeseman Jr. • BHHS Fox & Roach-Princeton Junction
GET MORE INFORMATION




