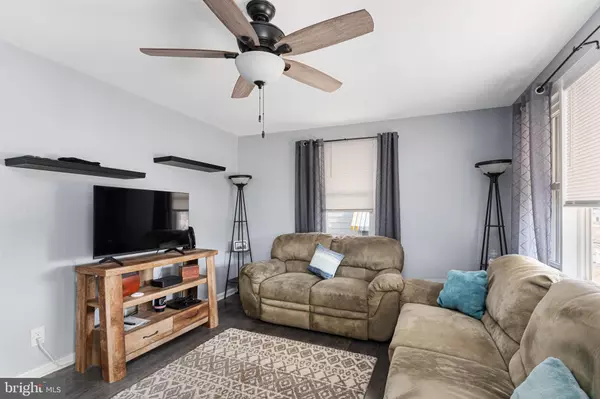For more information regarding the value of a property, please contact us for a free consultation.
421 SUMMIT AVE Paulsboro, NJ 08066
Want to know what your home might be worth? Contact us for a FREE valuation!

Our team is ready to help you sell your home for the highest possible price ASAP
Key Details
Sold Price $205,000
Property Type Single Family Home
Sub Type Detached
Listing Status Sold
Purchase Type For Sale
Square Footage 720 sqft
Price per Sqft $284
Subdivision None Available
MLS Listing ID NJGL2039592
Sold Date 04/26/24
Style Ranch/Rambler
Bedrooms 2
Full Baths 1
HOA Y/N N
Abv Grd Liv Area 720
Originating Board BRIGHT
Year Built 1947
Annual Tax Amount $3,336
Tax Year 2023
Lot Size 5,998 Sqft
Acres 0.14
Lot Dimensions 50.00 x 120.00
Property Description
** Best & Final Due Monday 3/4 at 7pm ** On the out skirts of town, located just off Rt 295 you'll find this inviting 2 bedroom, 1 bathroom ranch home with a full basement offering versatile space to an ever changing lifestyle! Enjoy single-level living with a well-designed floor plan featuring a cozy living area and a functional kitchen. Engineered hardwood floors and fresh paint flow throughout the main level. The full basement provides ample storage or potential for expansion as it was previously finished. Laundry area located in the basement with included washer and dryer. In 2020 improvements include but are not limited to a new HVAC, updated electrical panel, converted to natural gas, fully updated full bath, updated matching appliances. Outback is an open space for your creativity to take over. A perfect blend of comfort and potential, ideal for those seeking a manageable yet expandable home.
Location
State NJ
County Gloucester
Area Paulsboro Boro (20814)
Zoning RESIDENTIAL
Rooms
Other Rooms Bedroom 2, Kitchen, Family Room, Bedroom 1, Bathroom 1
Basement Unfinished
Main Level Bedrooms 2
Interior
Hot Water Electric
Heating Forced Air
Cooling Central A/C
Equipment Refrigerator, Oven/Range - Electric, Microwave, Washer, Dryer
Fireplace N
Appliance Refrigerator, Oven/Range - Electric, Microwave, Washer, Dryer
Heat Source Natural Gas
Laundry Basement
Exterior
Water Access N
Roof Type Shingle
Accessibility None
Garage N
Building
Story 1
Foundation Block
Sewer Public Sewer
Water Public
Architectural Style Ranch/Rambler
Level or Stories 1
Additional Building Above Grade, Below Grade
New Construction N
Schools
School District Paulsboro Public Schools
Others
Senior Community No
Tax ID 14-00117-00011
Ownership Fee Simple
SqFt Source Assessor
Acceptable Financing Cash, Conventional, FHA, VA
Listing Terms Cash, Conventional, FHA, VA
Financing Cash,Conventional,FHA,VA
Special Listing Condition Standard
Read Less

Bought with Megan Hrynio • EXP Realty, LLC
GET MORE INFORMATION




