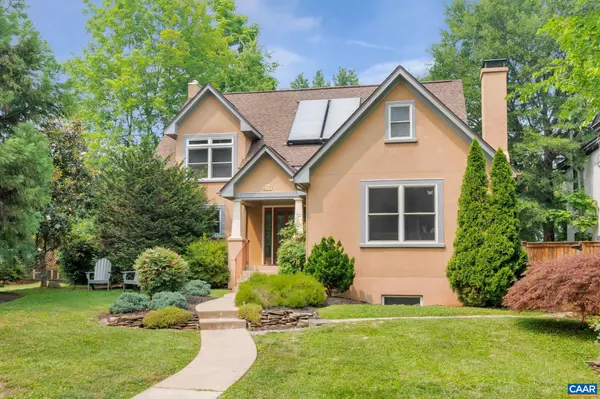For more information regarding the value of a property, please contact us for a free consultation.
1117 LITTLE HIGH ST Charlottesville, VA 22902
Want to know what your home might be worth? Contact us for a FREE valuation!

Our team is ready to help you sell your home for the highest possible price ASAP
Key Details
Sold Price $930,000
Property Type Single Family Home
Sub Type Detached
Listing Status Sold
Purchase Type For Sale
Square Footage 3,040 sqft
Price per Sqft $305
Subdivision None Available
MLS Listing ID 650988
Sold Date 04/29/24
Style Craftsman
Bedrooms 5
Full Baths 4
HOA Y/N N
Abv Grd Liv Area 1,920
Originating Board CAAR
Year Built 1963
Annual Tax Amount $6,022
Tax Year 2023
Lot Size 8,712 Sqft
Acres 0.2
Property Description
Don't miss this captivating Downtown property, an easy 1/2 mile stroll to the vibrant Downtown Mall (restaurants, shops, music venues, festivals). This 5 bed, 4 bath home has been reimagined (2006-7) to create a versatile floor plan w/ hardwoods throughout, numerous windows, primary suite + laundry upstairs + more. The BASEMENT APARTMENT w/ an outside entrance offers so much potential for an in-law suite or rental income. Current owners have created an OUTDOOR PARADISE (see pics!) in fenced backyard to include beautiful private spaces amidst gardens for entertaining or relaxing.,Formica Counter,Wood Cabinets,Fireplace in Living Room
Location
State VA
County Charlottesville City
Zoning R-2
Rooms
Other Rooms Living Room, Dining Room, Kitchen, Basement, Foyer, Laundry, Recreation Room, Bonus Room, Full Bath, Additional Bedroom
Basement Fully Finished, Heated, Interior Access, Outside Entrance, Walkout Level, Windows
Main Level Bedrooms 2
Interior
Interior Features Walk-in Closet(s), Stove - Wood, Pantry, Primary Bath(s)
Heating Central, Forced Air, Heat Pump(s)
Cooling Air Purification System, Central A/C, Heat Pump(s)
Flooring Ceramic Tile, Other, Hardwood
Equipment Dryer, Washer/Dryer Hookups Only, Washer, Dishwasher, Oven/Range - Gas, Refrigerator
Fireplace N
Window Features Double Hung,Insulated
Appliance Dryer, Washer/Dryer Hookups Only, Washer, Dishwasher, Oven/Range - Gas, Refrigerator
Heat Source Other, Natural Gas
Exterior
Fence Other
Utilities Available Electric Available
View Other, Garden/Lawn
Roof Type Architectural Shingle
Accessibility None
Road Frontage Public
Garage N
Building
Lot Description Landscaping, Level, Private
Story 2
Foundation Block
Sewer Public Sewer
Water Public
Architectural Style Craftsman
Level or Stories 2
Additional Building Above Grade, Below Grade
Structure Type 9'+ Ceilings
New Construction N
Schools
Elementary Schools Burnley-Moran
Middle Schools Walker & Buford
High Schools Charlottesville
School District Charlottesville City Public Schools
Others
Ownership Other
Security Features Smoke Detector
Special Listing Condition Standard
Read Less

Bought with ERIN SAMUELS • NEST REALTY GROUP
GET MORE INFORMATION




