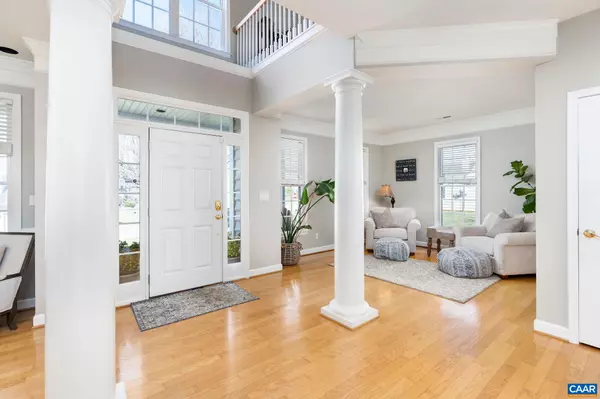For more information regarding the value of a property, please contact us for a free consultation.
2211 AMBROSE WAY Charlottesville, VA 22901
Want to know what your home might be worth? Contact us for a FREE valuation!

Our team is ready to help you sell your home for the highest possible price ASAP
Key Details
Sold Price $650,000
Property Type Single Family Home
Sub Type Detached
Listing Status Sold
Purchase Type For Sale
Square Footage 2,410 sqft
Price per Sqft $269
Subdivision Dunlora
MLS Listing ID 652345
Sold Date 04/29/24
Style Other
Bedrooms 4
Full Baths 2
Half Baths 1
HOA Fees $64/ann
HOA Y/N Y
Abv Grd Liv Area 2,410
Originating Board CAAR
Year Built 2002
Annual Tax Amount $5,293
Tax Year 2024
Lot Size 10,890 Sqft
Acres 0.25
Property Description
Move in ready home in desirable Dunlora neighborhood with fenced yard 10 minutes to downtown Charlottesville. Flexible floor plan with multiple living, dining, or office spaces to suit your needs. Updated kitchen with ample counter space and sunny eat in area flows nicely to the living room with built in storage and gas fireplace. Generous first floor primary suite featuring tray ceiling, walk in closet, and en suite bathroom. True one level living with laundry room conveniently located on the main floor off the 2 car garage. Upstairs you'll find 3 more bedrooms and a jack and jill bath accessed off a bedroom and the main hallway. Many closets throughout the home for more storage than meets the eye. Outdoor spaces include charming front porch, stamped concrete patio in the rear, and grassy side yard with room to play. Enjoy level off street parking for 3 cars. Neighborhood amenities include pool, tennis court, walking trails and more. Showings start Thursday evening.
Location
State VA
County Albemarle
Zoning R
Rooms
Other Rooms Full Bath, Half Bath
Interior
Interior Features Entry Level Bedroom
Heating Heat Pump(s)
Cooling Heat Pump(s)
Equipment Washer/Dryer Hookups Only, Dishwasher
Fireplace N
Appliance Washer/Dryer Hookups Only, Dishwasher
Heat Source Natural Gas
Exterior
Garage Garage - Front Entry
Amenities Available Tot Lots/Playground, Tennis Courts, Swimming Pool
Accessibility None
Parking Type Attached Garage
Garage Y
Building
Story 2
Foundation Slab
Sewer Public Sewer
Water Public
Architectural Style Other
Level or Stories 2
Additional Building Above Grade, Below Grade
New Construction N
Schools
Elementary Schools Agnor-Hurt
Middle Schools Burley
High Schools Albemarle
School District Albemarle County Public Schools
Others
HOA Fee Include Common Area Maintenance,Insurance,Pool(s)
Ownership Other
Special Listing Condition Standard
Read Less

Bought with SUZIE HEGEMIER • LORING WOODRIFF REAL ESTATE ASSOCIATES
GET MORE INFORMATION




