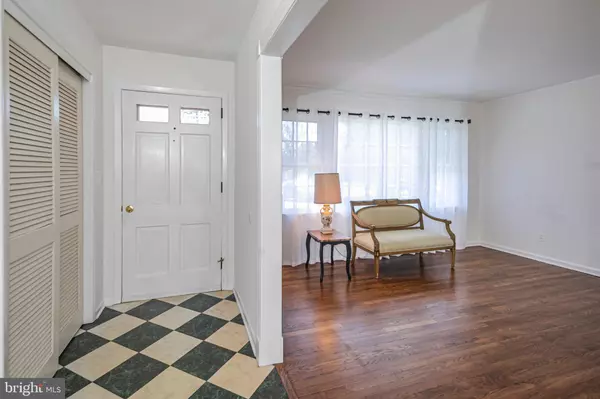For more information regarding the value of a property, please contact us for a free consultation.
13 BRANDON RD W Pennington, NJ 08534
Want to know what your home might be worth? Contact us for a FREE valuation!

Our team is ready to help you sell your home for the highest possible price ASAP
Key Details
Sold Price $585,000
Property Type Single Family Home
Sub Type Detached
Listing Status Sold
Purchase Type For Sale
Subdivision Not On List
MLS Listing ID NJME2040744
Sold Date 05/06/24
Style Ranch/Rambler
Bedrooms 4
Full Baths 2
HOA Y/N N
Originating Board BRIGHT
Year Built 1962
Annual Tax Amount $10,347
Tax Year 2023
Lot Size 0.560 Acres
Acres 0.56
Lot Dimensions 100' x 220'
Property Description
Welcome Home!! On a tranquil street that serves as an extension of neighboring Brandon Farms, this sprawling ranch is a lucky find with its picturesque yard, its freshly painted walls, new carpeting in two
bedrooms, and attractive wood floors in most other rooms. Public sewer and water keep it
headache and hassle-free. Its thoughtful layout offers four spacious bedrooms and two full
bathrooms. There’s a choice of gathering rooms, whether in the living room with wood burning fireplace,
the dining room, the large family room with fireplace, or in the charming, dine-in kitchen. Both the kitchen and the family room open out to a serene backyard setting with specimen trees and pretty plantings, as
well as a deck and a large shed. A 55' long basement holds untold potential, whether as rec
space, a home gym, extra storage, or for finishing in completion and adding another whole level
of livability. The two-car attached garage stores the cars, bikes and more. The location is key, with grocery
stores, Starbucks, beloved restaurants, and cafes, as well as the entrance to I-295 only a few
turns away!
Location
State NJ
County Mercer
Area Hopewell Twp (21106)
Zoning R100
Rooms
Other Rooms Living Room, Dining Room, Primary Bedroom, Bedroom 3, Bedroom 4, Kitchen, Family Room, Foyer, Breakfast Room, Bathroom 2, Primary Bathroom, Full Bath
Basement Full
Main Level Bedrooms 4
Interior
Interior Features Attic, Kitchen - Eat-In, Formal/Separate Dining Room, Wood Floors, Walk-in Closet(s)
Hot Water Natural Gas
Heating Forced Air
Cooling Central A/C
Flooring Hardwood, Carpet, Tile/Brick
Fireplaces Number 2
Equipment Built-In Range, Dishwasher, Dryer - Electric, Washer, Refrigerator, Oven/Range - Electric
Fireplace Y
Appliance Built-In Range, Dishwasher, Dryer - Electric, Washer, Refrigerator, Oven/Range - Electric
Heat Source Natural Gas
Laundry Basement
Exterior
Exterior Feature Deck(s), Patio(s)
Garage Garage Door Opener, Garage - Front Entry
Garage Spaces 6.0
Utilities Available Cable TV
Waterfront N
Water Access N
Roof Type Asphalt
Accessibility 2+ Access Exits, 32\"+ wide Doors
Porch Deck(s), Patio(s)
Parking Type Attached Garage, Driveway
Attached Garage 2
Total Parking Spaces 6
Garage Y
Building
Story 1
Foundation Block
Sewer Public Sewer, Aerobic Septic
Water Public, Well
Architectural Style Ranch/Rambler
Level or Stories 1
Additional Building Above Grade, Below Grade
New Construction N
Schools
Elementary Schools Stony Brook E.S.
Middle Schools Timberlane M.S.
High Schools Hoval Reg
School District Hopewell Valley Regional Schools
Others
Senior Community No
Tax ID 06-00078 01-00010
Ownership Fee Simple
SqFt Source Assessor
Horse Property N
Special Listing Condition Standard
Read Less

Bought with Jennifer Rose Roberts • Coldwell Banker Residential Brokerage - Princeton
GET MORE INFORMATION




