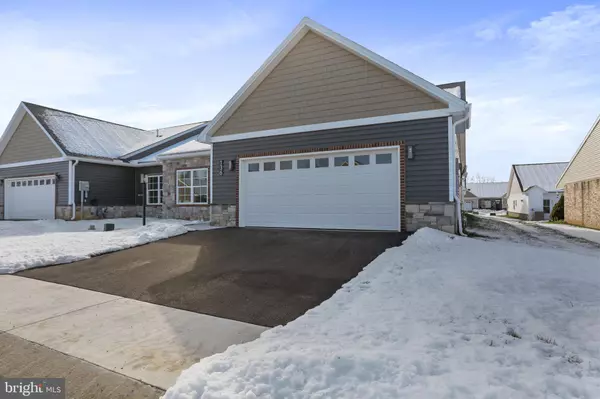For more information regarding the value of a property, please contact us for a free consultation.
136 BLACKBIRD LN Shippensburg, PA 17257
Want to know what your home might be worth? Contact us for a FREE valuation!

Our team is ready to help you sell your home for the highest possible price ASAP
Key Details
Sold Price $324,000
Property Type Townhouse
Sub Type End of Row/Townhouse
Listing Status Sold
Purchase Type For Sale
Subdivision Meadowsgreen
MLS Listing ID PACB2026974
Sold Date 05/07/24
Style Villa,Transitional,Craftsman
Bedrooms 3
Full Baths 2
Half Baths 1
HOA Fees $81/mo
HOA Y/N Y
Originating Board BRIGHT
Year Built 2023
Annual Tax Amount $211
Tax Year 2024
Lot Size 5,663 Sqft
Acres 0.13
Property Description
NEW CONSTRUCTION! This a must see beautiful open floorplan end unit of a 6 plex. A large garage with a utility sink and closet. Pull down stairs for extra storage area. This villa features a gorgeous kitchen with quartz countertops with 12" overhand bar area that seats 5-6 comfortably, backsplash and ample cabinets for your cooking pleasure. A large pantry to house those small appliances or extra canned goods. The kitchen overlooks the area for dining and living room. The great room area has a stone natural gas fireplace extending to the cathedral ceiling. A large primary bedroom with 2 walk-in closets and tray ceiling. Primary bath has a 5' fiberglass shower w/seat and double bowl sinks at the vanity and a separate water closet. Second bedroom has it's own bath, ideal for a private quest room. Third bedroom can be used as an office/craft room/mancave or whatever you desire. Exterior patio is a great place to grill and or enjoy your morning cup of Joe! This one won't last! HOA covers snow removal and lawn care for a fee of $81.00 per month.
Location
State PA
County Cumberland
Area Southampton Twp (14439)
Zoning RESIDENTIAL
Rooms
Main Level Bedrooms 3
Interior
Interior Features Carpet, Ceiling Fan(s), Combination Dining/Living, Combination Kitchen/Dining, Entry Level Bedroom, Floor Plan - Open, Kitchen - Gourmet, Pantry, Primary Bath(s), Recessed Lighting, Sprinkler System, Stall Shower, Tub Shower, Upgraded Countertops, Walk-in Closet(s), Wood Floors
Hot Water Electric
Heating Heat Pump(s)
Cooling Central A/C, Ceiling Fan(s)
Flooring Carpet, Engineered Wood, Ceramic Tile
Fireplaces Number 1
Fireplaces Type Gas/Propane, Insert, Mantel(s), Stone, Screen
Equipment Built-In Microwave, Water Heater, Stainless Steel Appliances, Oven/Range - Gas, Dishwasher, Disposal
Furnishings No
Fireplace Y
Window Features Low-E,Screens,Transom,Vinyl Clad
Appliance Built-In Microwave, Water Heater, Stainless Steel Appliances, Oven/Range - Gas, Dishwasher, Disposal
Heat Source Natural Gas
Laundry Main Floor
Exterior
Garage Garage - Front Entry, Garage Door Opener, Inside Access, Oversized
Garage Spaces 4.0
Utilities Available Natural Gas Available, Electric Available
Waterfront N
Water Access N
Roof Type Architectural Shingle
Accessibility 36\"+ wide Halls, Doors - Lever Handle(s), Level Entry - Main, No Stairs
Attached Garage 2
Total Parking Spaces 4
Garage Y
Building
Story 1
Foundation Slab
Sewer Public Sewer
Water Public
Architectural Style Villa, Transitional, Craftsman
Level or Stories 1
Additional Building Above Grade, Below Grade
Structure Type 9'+ Ceilings,Cathedral Ceilings,Dry Wall
New Construction Y
Schools
High Schools Shippensburg Area
School District Shippensburg Area
Others
Senior Community No
Tax ID 39-12-0320-065
Ownership Fee Simple
SqFt Source Assessor
Acceptable Financing Cash, Conventional
Listing Terms Cash, Conventional
Financing Cash,Conventional
Special Listing Condition Standard
Read Less

Bought with Erin Ullom • RE/MAX 1st Advantage
GET MORE INFORMATION




