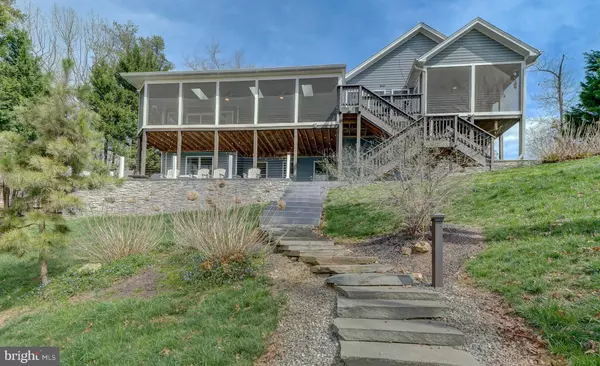For more information regarding the value of a property, please contact us for a free consultation.
110 TREVOR RUN Mineral, VA 23117
Want to know what your home might be worth? Contact us for a FREE valuation!

Our team is ready to help you sell your home for the highest possible price ASAP
Key Details
Sold Price $1,550,000
Property Type Single Family Home
Sub Type Detached
Listing Status Sold
Purchase Type For Sale
Square Footage 4,710 sqft
Price per Sqft $329
Subdivision Freshwater Estates
MLS Listing ID VALA2005306
Sold Date 05/10/24
Style Contemporary,Raised Ranch/Rambler
Bedrooms 5
Full Baths 3
HOA Fees $70/ann
HOA Y/N Y
Abv Grd Liv Area 2,408
Originating Board BRIGHT
Year Built 2005
Annual Tax Amount $8,051
Tax Year 2023
Lot Size 0.928 Acres
Acres 0.93
Property Description
Nestled along the tranquil shores of Lake Anna in the sought after Freshwater Estates neighborhood, 110 Trevor Run beckons with the allure of waterfront living at its finest. This exceptional residence marries the charm of lakeside serenity with modern updates, offering an unparalleled retreat for those seeking luxury and comfort in a picturesque setting. Over 4,800 square feet with 5 bedrooms, 3 baths. Step through the doors to an inviting open floor plan that has been meticulously maintained and updated. This home seamlessly blends timeless elegance with contemporary convenience. Expansive family room with gleaming hardwood floors and vaulted ceilings that is open to the renovated gourmet kitchen that is a culinary enthusiast's dream, featuring quartz counters, new stainless appliances and an island. Whether preparing a family dinner or elaborate feasts, this well-appointed kitchen provides the perfect backdrop for culinary creativity. The open-concept floor plan flows effortlessly from room to room, making entertaining a breeze. Adjacent to the kitchen, a breakfast nook bathed in sunlight offers the ideal spot to start your day with a cup of coffee and views of the tranquil waters. With five bedrooms, including a luxurious master suite, there is ample space for family and guests to rest and recharge. Each bedroom offers its own unique charm. The master suite is a sanctuary unto itself, featuring a spa-like en-suite bathroom, with a tile walk-in shower, stand alone tub, double vanity and a dreamy custom California walk-in closet with shelving and drawers and also provides direct access to outdoor spaces where you can start your day with stunning views of the lake. Step onto the expansive covered deck and immerse yourself in the sights and sounds of waterfront living. The finished walkout basement provides a family room, theatre, bar, additional bedrooms and a full bath. Relax and have a glass of wine on the lower level patio in the 6 person hot tub or serve dinner in the screened porch, both overlooking the lake. Whole house generator, tankless water heater, 2 car garage, paved driveway, exterior lighting, fire pit and extensive hardscaping. The rear yard is fenced making it the perfect place for your fur babies too! For those who crave adventure, take the slate path down to your private covered boathouse that has an electric boat lift, large sun deck and storage room for your lake toys with direct access to Lake Anna, where days are spent fishing, swimming, and exploring the endless possibilities of life on the water. Whether you're seeking a year-round residence or a weekend getaway, this exceptional waterfront home invites you to experience the best that Lake Anna has to offer. Don't miss your chance to make this extraordinary property your own and start living the lakefront lifestyle you've always dreamed of. Too many improvements to list here. See list in MLS documents section.
Location
State VA
County Louisa
Zoning R2
Rooms
Other Rooms Dining Room, Primary Bedroom, Bedroom 2, Bedroom 3, Bedroom 4, Bedroom 5, Kitchen, Family Room, Foyer, Breakfast Room, Laundry, Mud Room, Recreation Room, Utility Room, Media Room, Primary Bathroom, Full Bath
Basement Full, Improved, Interior Access, Outside Entrance, Rear Entrance, Walkout Level, Windows
Main Level Bedrooms 3
Interior
Interior Features Attic, Bar, Breakfast Area, Built-Ins, Carpet, Ceiling Fan(s), Dining Area, Entry Level Bedroom, Kitchen - Island, Pantry, Primary Bath(s), Recessed Lighting, Upgraded Countertops, Walk-in Closet(s), Wet/Dry Bar, Wood Floors, Combination Kitchen/Dining, Combination Kitchen/Living, Combination Dining/Living, Floor Plan - Open, Formal/Separate Dining Room, Kitchen - Gourmet, Soaking Tub, Water Treat System, WhirlPool/HotTub
Hot Water Tankless
Heating Heat Pump(s)
Cooling Central A/C
Flooring Hardwood, Partially Carpeted, Ceramic Tile
Equipment Built-In Microwave, Dishwasher, Refrigerator, Stove, Stainless Steel Appliances, Water Heater - Tankless
Furnishings No
Fireplace N
Window Features Insulated
Appliance Built-In Microwave, Dishwasher, Refrigerator, Stove, Stainless Steel Appliances, Water Heater - Tankless
Heat Source Electric
Laundry Hookup, Main Floor
Exterior
Exterior Feature Patio(s), Porch(es), Deck(s), Screened
Garage Garage - Side Entry, Garage Door Opener
Garage Spaces 8.0
Fence Rear, Wood
Utilities Available Propane
Amenities Available Boat Dock/Slip, Boat Ramp, Common Grounds, Lake, Picnic Area, Pier/Dock, Water/Lake Privileges
Waterfront Y
Waterfront Description Private Dock Site
Water Access Y
Water Access Desc Boat - Powered,Canoe/Kayak,Fishing Allowed,Personal Watercraft (PWC),Private Access,Public Access,Sail,Seaplane Permitted,Swimming Allowed,Waterski/Wakeboard
View Lake, Water
Roof Type Shingle
Accessibility None
Porch Patio(s), Porch(es), Deck(s), Screened
Attached Garage 2
Total Parking Spaces 8
Garage Y
Building
Lot Description Trees/Wooded, Premium, Rear Yard, Front Yard
Story 2
Foundation Concrete Perimeter
Sewer Community Septic Tank, Septic < # of BR
Water Well
Architectural Style Contemporary, Raised Ranch/Rambler
Level or Stories 2
Additional Building Above Grade, Below Grade
Structure Type Dry Wall,Vaulted Ceilings
New Construction N
Schools
Elementary Schools Thomas Jefferson
Middle Schools Louisa County
High Schools Louisa County
School District Louisa County Public Schools
Others
HOA Fee Include Common Area Maintenance,Pier/Dock Maintenance
Senior Community No
Tax ID 29 8 49
Ownership Fee Simple
SqFt Source Assessor
Special Listing Condition Standard
Read Less

Bought with NON MEMBER • Non Subscribing Office
GET MORE INFORMATION




