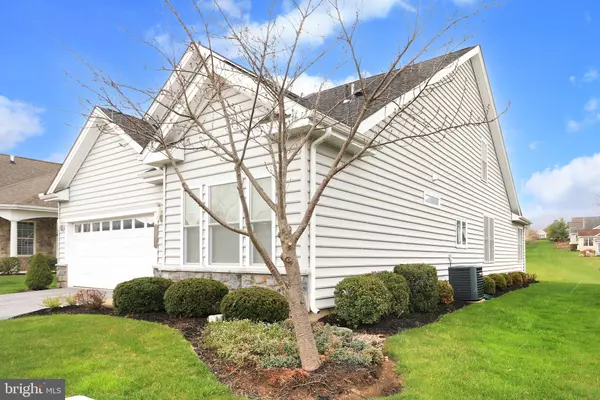For more information regarding the value of a property, please contact us for a free consultation.
135 PLYMOUTH CIR Boalsburg, PA 16827
Want to know what your home might be worth? Contact us for a FREE valuation!

Our team is ready to help you sell your home for the highest possible price ASAP
Key Details
Sold Price $635,000
Property Type Condo
Sub Type Condo/Co-op
Listing Status Sold
Purchase Type For Sale
Square Footage 2,544 sqft
Price per Sqft $249
Subdivision Liberty Hill
MLS Listing ID PACE2509708
Sold Date 05/10/24
Style Traditional
Bedrooms 3
Full Baths 3
Condo Fees $407/mo
HOA Y/N N
Abv Grd Liv Area 2,544
Originating Board BRIGHT
Year Built 2014
Annual Tax Amount $7,506
Tax Year 2022
Lot Dimensions 0.00 x 0.00
Property Description
Welcome to a picture of style and comfort with this elegant Liberty Hill gem. This bright, airy 3 bedroom 3 bath home boasts premium upgrades and contemporary finishes. Enjoy first-floor living at its finest with the expanded living and great room, a custom kitchen featuring on-demand hot water for instant warm beverages, additional cabinetry, an expansive island with granite countertops, and custom tile backsplash.
The impressive owner's suite bath has heated floors, a Whirlpool soaking tub, and a tiled walk-in shower. Further features include updated lighting and ceiling fans, custom blinds, and central vac. Head upstairs where you'll find room for storage, an additional bedroom, and loft complete with a full bath perfect for guests or a separate living space. Your two-car garage offers built-in storage cabinets and interlocking floor tiles, an attractive way to increase traction. Step outside to soak in the sun on your semi-private deck while enjoying the larger backyard. Last but not least, this welcoming neighborhood consists of a clubhouse, tennis courts, and an outdoor swimming pool. Perfect for the carefree lifestyle, don't wait and schedule your showing today!
Location
State PA
County Centre
Area Harris Twp (16425)
Zoning RESIDENTIAL
Rooms
Other Rooms Living Room, Dining Room, Primary Bedroom, Bedroom 2, Bedroom 3, Kitchen, Loft, Utility Room, Primary Bathroom, Full Bath
Main Level Bedrooms 2
Interior
Interior Features Floor Plan - Open, Kitchen - Eat-In, Kitchen - Island, Upgraded Countertops, Wood Floors, Window Treatments
Hot Water Natural Gas
Heating Forced Air
Cooling Central A/C
Flooring Hardwood
Fireplaces Number 1
Fireplaces Type Gas/Propane
Equipment Water Conditioner - Owned
Fireplace Y
Appliance Water Conditioner - Owned
Heat Source Natural Gas
Exterior
Exterior Feature Porch(es), Deck(s)
Garage Garage - Front Entry
Garage Spaces 2.0
Amenities Available Tennis Courts, Club House
Waterfront N
Water Access N
Roof Type Shingle
Street Surface Paved
Accessibility None
Porch Porch(es), Deck(s)
Parking Type Attached Garage
Attached Garage 2
Total Parking Spaces 2
Garage Y
Building
Story 2
Foundation Active Radon Mitigation
Sewer Public Sewer
Water Public
Architectural Style Traditional
Level or Stories 2
Additional Building Above Grade, Below Grade
New Construction N
Schools
School District State College Area
Others
Pets Allowed Y
HOA Fee Include Common Area Maintenance,Lawn Maintenance,Snow Removal,Pool(s),Trash
Senior Community Yes
Age Restriction 55
Tax ID 25-013-,102B,0135C
Ownership Condominium
Acceptable Financing Cash, Conventional, VA, FHA
Listing Terms Cash, Conventional, VA, FHA
Financing Cash,Conventional,VA,FHA
Special Listing Condition Standard
Pets Description Number Limit
Read Less

Bought with Peter Chiarkas • Kissinger, Bigatel & Brower
GET MORE INFORMATION




