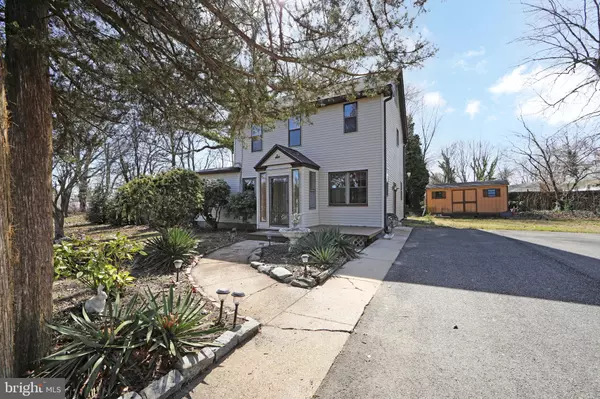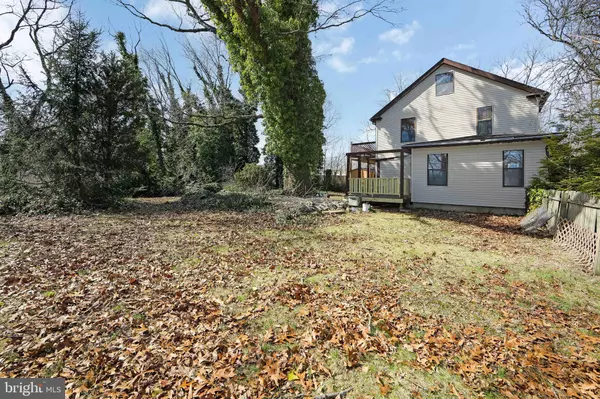For more information regarding the value of a property, please contact us for a free consultation.
6 MULFORD DR Bridgeton, NJ 08302
Want to know what your home might be worth? Contact us for a FREE valuation!

Our team is ready to help you sell your home for the highest possible price ASAP
Key Details
Sold Price $228,000
Property Type Single Family Home
Sub Type Detached
Listing Status Sold
Purchase Type For Sale
Square Footage 1,408 sqft
Price per Sqft $161
Subdivision None Available
MLS Listing ID NJCB2017074
Sold Date 05/14/24
Style Traditional
Bedrooms 3
Full Baths 2
HOA Y/N N
Abv Grd Liv Area 1,408
Originating Board BRIGHT
Year Built 1920
Annual Tax Amount $4,339
Tax Year 2022
Lot Size 9,797 Sqft
Acres 0.22
Lot Dimensions 97.00 x 101.00
Property Description
Come quickly to see this charming 2 story home with many unique features. Welcome home to 6 Mulford Dr! The house is situated on a large double lot with a long driveway which can accommodate up to 6 cars. The curb appeal is enhanced by the garden at the home’s entrance. A small, covered vestibule opens into the living room and is situated next to a cozy alcove which opens onto the deck. There is a first-floor full bath with a shower stall. Off of the living room is a large expansive kitchen/dining room combination with a movable island and lots of cabinet space. Upstairs are 3 bedrooms with a large deck off one of the bedrooms and a full bath which leads up to the attic. The attic could be used as an office, workout space or whatever you desire. There is a basement with a washer/dryer included and room for storage. It is located close to area shopping, local parks and NJ’s first zoo, the Cohanzick Zoo. This home is being sold completely “AS- IS” and offers great potential for those looking to make it their own. Whether you are an investor or first-time home buyer, this home is waiting to be customized by you.
******* Offer Accepted...Thank You All!********************************************
Location
State NJ
County Cumberland
Area Bridgeton City (20601)
Zoning RESIDENTIAL
Rooms
Basement Unfinished
Interior
Interior Features Attic, Built-Ins, Carpet, Ceiling Fan(s), Combination Kitchen/Dining, Kitchen - Island, Laundry Chute, Primary Bath(s), Skylight(s), Stall Shower, Stain/Lead Glass, Tub Shower, Window Treatments
Hot Water Electric
Heating Forced Air
Cooling None
Flooring Carpet, Ceramic Tile, Hardwood
Equipment Washer, Dryer, Dishwasher, Refrigerator, Range Hood, Oven/Range - Electric, Disposal
Fireplace N
Window Features Skylights
Appliance Washer, Dryer, Dishwasher, Refrigerator, Range Hood, Oven/Range - Electric, Disposal
Heat Source Oil
Laundry Basement, Has Laundry
Exterior
Exterior Feature Balcony, Deck(s)
Garage Spaces 6.0
Utilities Available Cable TV Available, Sewer Available, Electric Available
Waterfront N
Water Access N
Accessibility None
Porch Balcony, Deck(s)
Parking Type Driveway
Total Parking Spaces 6
Garage N
Building
Lot Description Additional Lot(s), Corner, Rear Yard
Story 4
Foundation Brick/Mortar
Sewer No Septic System, Public Sewer
Water Public
Architectural Style Traditional
Level or Stories 4
Additional Building Above Grade, Below Grade
New Construction N
Schools
School District Bridgeton Public Schools
Others
Senior Community No
Tax ID 01-00006-00033
Ownership Fee Simple
SqFt Source Assessor
Acceptable Financing Cash, Conventional, FHA
Listing Terms Cash, Conventional, FHA
Financing Cash,Conventional,FHA
Special Listing Condition Standard
Read Less

Bought with Jennifer Horner • Keller Williams Realty - Cherry Hill
GET MORE INFORMATION




