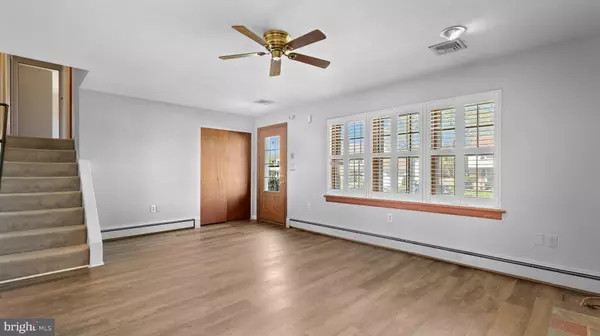For more information regarding the value of a property, please contact us for a free consultation.
4611 DANBURY RD Harrisburg, PA 17109
Want to know what your home might be worth? Contact us for a FREE valuation!

Our team is ready to help you sell your home for the highest possible price ASAP
Key Details
Sold Price $287,000
Property Type Single Family Home
Sub Type Detached
Listing Status Sold
Purchase Type For Sale
Square Footage 1,470 sqft
Price per Sqft $195
Subdivision Devon Manor
MLS Listing ID PADA2032698
Sold Date 05/15/24
Style Split Level
Bedrooms 3
Full Baths 1
Half Baths 2
HOA Y/N N
Abv Grd Liv Area 1,170
Originating Board BRIGHT
Year Built 1962
Annual Tax Amount $3,088
Tax Year 2023
Lot Size 8,712 Sqft
Acres 0.2
Property Description
Here is your chance at this lovely split level in Central Dauphin School District! Located in Devon Manor, this home features 3 bedrooms, a sun room, updated kitchen, OVERSIZED basement, and a fenced in yard.
Location
State PA
County Dauphin
Area Lower Paxton Twp (14035)
Zoning RES
Rooms
Basement Full
Interior
Hot Water Electric
Heating Other, Hot Water
Cooling Central A/C
Flooring Hardwood
Fireplaces Number 1
Fireplace Y
Window Features Screens
Heat Source Oil
Exterior
Garage Garage - Front Entry
Garage Spaces 1.0
Utilities Available Cable TV Available
Amenities Available None
Waterfront N
Water Access N
Accessibility None
Parking Type Attached Garage
Attached Garage 1
Total Parking Spaces 1
Garage Y
Building
Lot Description Cleared
Story 1
Foundation Block
Sewer Public Sewer
Water Public
Architectural Style Split Level
Level or Stories 1
Additional Building Above Grade, Below Grade
New Construction N
Schools
High Schools Central Dauphin
School District Central Dauphin
Others
HOA Fee Include None
Senior Community No
Tax ID 35-090-029-000-0000
Ownership Fee Simple
SqFt Source Estimated
Acceptable Financing Cash, Conventional, FHA, VA
Listing Terms Cash, Conventional, FHA, VA
Financing Cash,Conventional,FHA,VA
Special Listing Condition Standard
Read Less

Bought with Emilie Benuck • Iron Valley Real Estate of Central PA
GET MORE INFORMATION




