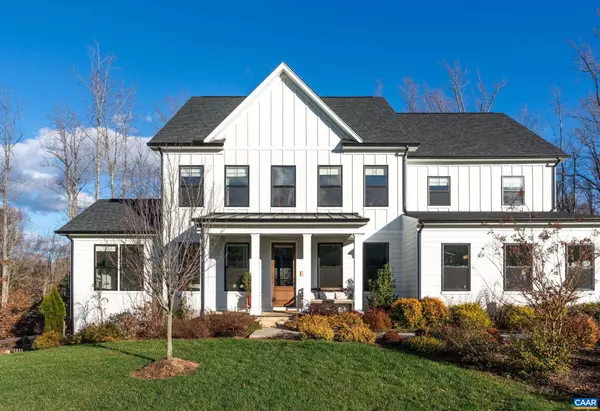For more information regarding the value of a property, please contact us for a free consultation.
1330 DUBINE DR Charlottesville, VA 22903
Want to know what your home might be worth? Contact us for a FREE valuation!

Our team is ready to help you sell your home for the highest possible price ASAP
Key Details
Sold Price $1,472,500
Property Type Single Family Home
Sub Type Detached
Listing Status Sold
Purchase Type For Sale
Square Footage 6,349 sqft
Price per Sqft $231
Subdivision None Available
MLS Listing ID 648515
Sold Date 05/17/24
Style Farmhouse/National Folk
Bedrooms 7
Full Baths 6
Half Baths 1
Condo Fees $750
HOA Fees $120/qua
HOA Y/N Y
Abv Grd Liv Area 4,789
Originating Board CAAR
Year Built 2020
Annual Tax Amount $9,900
Tax Year 2023
Lot Size 1.400 Acres
Acres 1.4
Property Description
This sophisticated 7-bed, 6.5-bath home on 1.4 acres, nestled in the prestigious Whittington neighborhood and just minutes from downtown, UVa and I-64, charms with thoughtful design and refined premium finishes. Step inside to discover the main level, which hosts a great room that seamlessly connects to a sunroom, dining room, and a chef's kitchen outfitted with Wolf appliances and granite countertops. Gleaming hardwood floors extend throughout, and the level is completed by a powder room, mudroom, library, patio and guest bedroom with private full bath. Hardwood floors on the second level lead to a luxurious, carpeted primary suite with sitting area, ensuite bathroom with separate vanities, glass shower, and soaking tub, and a walk-in closet/dressing room. Three additional carpeted bedrooms, two baths, and a well-appointed laundry room complete this level. A loft offers a spacious bedroom, with full bath and den. The walkout basement (easily converted into an apartment), featuring a bedroom, full bath, rec room, wet bar and ample storage space, opens onto a stone patio with fire pit and hot tub. This private back yard also includes landscaped open space, a bocce court and offers the perfect atmosphere for entertaining.,Granite Counter,Maple Cabinets,Fireplace in Family Room
Location
State VA
County Albemarle
Zoning R-1
Rooms
Other Rooms Living Room, Dining Room, Kitchen, Family Room, Den, Study, Sun/Florida Room, Laundry, Mud Room, Recreation Room, Utility Room, Full Bath, Half Bath, Additional Bedroom
Basement Fully Finished, Partially Finished, Walkout Level
Main Level Bedrooms 1
Interior
Interior Features Walk-in Closet(s), Breakfast Area, Kitchen - Island, Pantry
Heating Central, Forced Air
Cooling Central A/C, Heat Pump(s)
Fireplaces Number 1
Fireplaces Type Gas/Propane, Fireplace - Glass Doors, Other
Equipment Dryer, Washer, Dishwasher, Disposal, Oven - Double, Oven/Range - Gas, Microwave, Refrigerator
Fireplace Y
Window Features Low-E,Screens,Double Hung,Vinyl Clad
Appliance Dryer, Washer, Dishwasher, Disposal, Oven - Double, Oven/Range - Gas, Microwave, Refrigerator
Exterior
Amenities Available Jog/Walk Path
Roof Type Architectural Shingle
Accessibility None
Road Frontage Road Maintenance Agreement
Parking Type Attached Garage
Garage Y
Building
Lot Description Landscaping, Open, Trees/Wooded, Partly Wooded, Cul-de-sac
Story 3
Foundation Concrete Perimeter
Sewer Public Sewer
Water Public
Architectural Style Farmhouse/National Folk
Level or Stories 3
Additional Building Above Grade, Below Grade
Structure Type 9'+ Ceilings
New Construction N
Schools
Middle Schools Walton
High Schools Monticello
School District Albemarle County Public Schools
Others
HOA Fee Include Common Area Maintenance,Reserve Funds,Road Maintenance
Ownership Other
Security Features Carbon Monoxide Detector(s),Smoke Detector
Special Listing Condition Standard
Read Less

Bought with KAREN BALL • NEST REALTY GROUP
GET MORE INFORMATION




