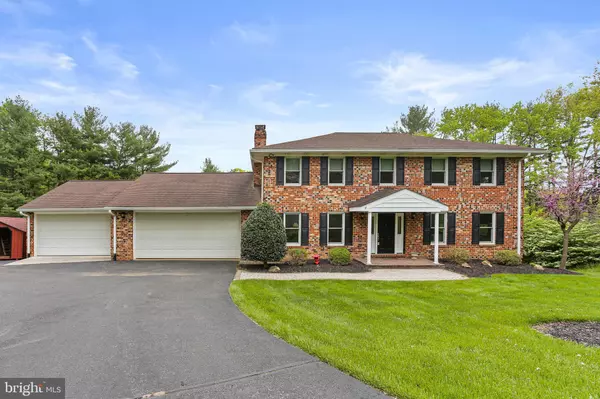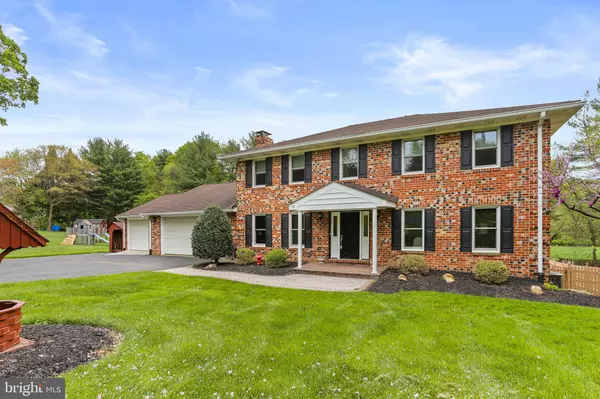For more information regarding the value of a property, please contact us for a free consultation.
3620 LYNWAY CT Ellicott City, MD 21042
Want to know what your home might be worth? Contact us for a FREE valuation!

Our team is ready to help you sell your home for the highest possible price ASAP
Key Details
Sold Price $828,000
Property Type Single Family Home
Sub Type Detached
Listing Status Sold
Purchase Type For Sale
Square Footage 3,236 sqft
Price per Sqft $255
Subdivision Wayside Estates
MLS Listing ID MDHW2038966
Sold Date 05/20/24
Style Colonial,Traditional
Bedrooms 4
Full Baths 2
Half Baths 2
HOA Y/N N
Abv Grd Liv Area 2,436
Originating Board BRIGHT
Year Built 1981
Annual Tax Amount $9,115
Tax Year 2023
Lot Size 1.500 Acres
Acres 1.5
Property Description
*OPEN HOUSE 5/5 IS CANCELLED. Multiple offers received, seller reserves the right to accept an offer at any time.**
Nestled in Wayside Estates’ only cul-de-sac is this rare, spacious, meticulously maintained home offering spectacular woodland views, privacy, and the peaceful setting of a vacation home, yet with plenty of conveniences. This custom home with original owners has brand new carpet and paint, leaving mid-century modern touches throughout. Sit and enjoy the warmth of the fireplace Heatilator in the family room in the cooler months, chat or visit with guests in the living room, and enjoy meals in the formal dining, eat-in kitchen with ample cabinet space or dine under the screened-in porch adjacent to the kitchen (perfect for crabs in the summer!). Completing this floor is the convenient main level laundry which leads to the attached 4-car garage! Designed by a retired mechanic and autobody shop owner, the first garage is truly a car lover’s dream with space for tools and two SUV-sized cars or trucks, and has its own hvac system. The outermost and secondary garage also fits two cars side by side and is perfect for maintaining mowers, or whatever other heavy machinery you fancy. A rec room complete with a workshop, half bath, wet bar, and walkout to the patio and pool allows for space for guests and fun all year round. A custom outdoor brick oven is ideal for summertime pool party cookouts. Upstairs are 4 bedrooms, 2 full baths, and a 5th room that could serve as a hobby room or office. Add a closet and it could be an additional bedroom. Major systems have all been thoroughly maintained, and this home is truly turnkey at its finest.
Location
State MD
County Howard
Zoning RRDEO
Rooms
Other Rooms Living Room, Dining Room, Primary Bedroom, Bedroom 2, Bedroom 3, Bedroom 4, Kitchen, Family Room, Laundry, Office, Recreation Room, Workshop, Bathroom 1, Primary Bathroom, Screened Porch
Basement Partially Finished, Walkout Level, Workshop, Windows, Sump Pump, Shelving, Rear Entrance, Improved, Interior Access, Outside Entrance, Heated, Connecting Stairway
Interior
Interior Features Attic/House Fan, Attic, Breakfast Area, Built-Ins, Carpet, Ceiling Fan(s), Dining Area, Family Room Off Kitchen, Floor Plan - Traditional, Formal/Separate Dining Room, Kitchen - Eat-In, Kitchen - Galley, Pantry, Primary Bath(s), Recessed Lighting, Stove - Wood, Tub Shower, Water Treat System, Window Treatments, Wood Floors, Wet/Dry Bar
Hot Water Electric
Heating Heat Pump(s), Wood Burn Stove, Programmable Thermostat
Cooling Central A/C
Fireplaces Number 2
Fireplace Y
Window Features Energy Efficient
Heat Source Electric
Laundry Main Floor, Dryer In Unit, Washer In Unit
Exterior
Exterior Feature Deck(s), Enclosed, Patio(s), Screened, Balcony
Parking Features Additional Storage Area, Built In, Garage - Side Entry, Garage Door Opener, Inside Access, Oversized
Garage Spaces 4.0
Pool In Ground, Fenced, Concrete, Saltwater, Gunite, Filtered
Water Access N
Accessibility None
Porch Deck(s), Enclosed, Patio(s), Screened, Balcony
Attached Garage 4
Total Parking Spaces 4
Garage Y
Building
Story 3
Foundation Brick/Mortar
Sewer Private Septic Tank
Water Well
Architectural Style Colonial, Traditional
Level or Stories 3
Additional Building Above Grade, Below Grade
New Construction N
Schools
School District Howard County Public School System
Others
Pets Allowed Y
Senior Community No
Tax ID 1403304663
Ownership Fee Simple
SqFt Source Assessor
Special Listing Condition Standard
Pets Description No Pet Restrictions
Read Less

Bought with Todd R Werling • Real Broker, LLC - Gaithersburg
GET MORE INFORMATION




