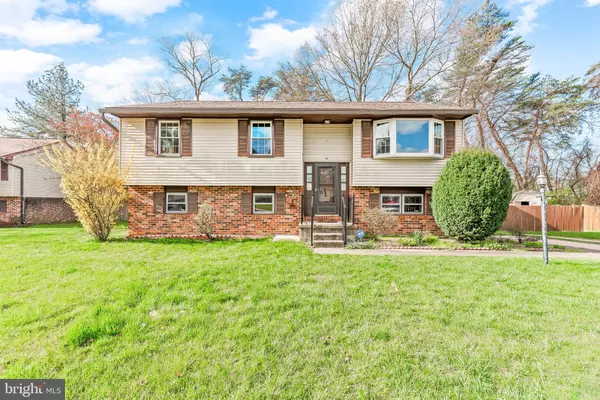For more information regarding the value of a property, please contact us for a free consultation.
610 DOGWOOD DR Glen Burnie, MD 21061
Want to know what your home might be worth? Contact us for a FREE valuation!

Our team is ready to help you sell your home for the highest possible price ASAP
Key Details
Sold Price $415,000
Property Type Single Family Home
Sub Type Detached
Listing Status Sold
Purchase Type For Sale
Square Footage 1,370 sqft
Price per Sqft $302
Subdivision Brookfield North
MLS Listing ID MDAA2083222
Sold Date 05/21/24
Style Split Foyer
Bedrooms 3
Full Baths 2
HOA Y/N N
Abv Grd Liv Area 1,040
Originating Board BRIGHT
Year Built 1983
Annual Tax Amount $3,495
Tax Year 2023
Lot Size 0.259 Acres
Acres 0.26
Property Description
Welcome home! Step inside this well-cared-for split-foyer home offering 3 bedrooms, 2 baths, a spacious kitchen featuring granite countertops, a stainless steel stove, partially finished lower level, all situated on a lovely lot that provides a fenced yard. As you enter the home, you will walk up to the comfortably sized living area with plenty of room for your cozy furniture and a big TV. From there, you will enter the open and perfectly sized dining area which leads to the updated kitchen. Inside the kitchen, you will find plenty of room and counter space to whip up a fabulous meal for your friends and family. Some updates have been completed including Stainless Steel Appliances & Granite Countertops. And when you take a break from cooking or relax with a casual drink, step right out of the kitchen and onto the deck that overlooks the spacious & private backyard. When you are ready to retire for the evening, move down the hall to the primary bedroom which offers two closets, including a walk-in! From there, you will find two other bedrooms and a hall bath that complete the upper level. As you move to the lower level of the home, you will find a partially finished basement w/ a large rec room!! That's right - an area to make your own for wonderful nights watching movies, playing games, and having friends and family over. When the weather is nice, you will enjoy stepping out of the walkout sliding door to the backyard where the entertaining can continue with cookouts and outdoor fun! Upstairs windows have been updated! BRAND NEW Roof with 30 Year Architectural Shingles! This home has so much to offer and will not last long - so don't wait!!
Location
State MD
County Anne Arundel
Zoning R5
Rooms
Other Rooms Living Room, Dining Room, Bedroom 2, Bedroom 3, Kitchen, Basement, Bedroom 1, Laundry, Recreation Room, Bathroom 1, Bathroom 2
Basement Partially Finished, Outside Entrance, Rear Entrance, Walkout Level, Windows
Main Level Bedrooms 3
Interior
Interior Features Attic, Carpet, Ceiling Fan(s), Dining Area, Family Room Off Kitchen
Hot Water Electric
Heating Heat Pump(s)
Cooling Ceiling Fan(s), Heat Pump(s)
Flooring Carpet, Ceramic Tile, Luxury Vinyl Plank, Vinyl
Equipment Dishwasher, Dryer, Exhaust Fan, Icemaker, Oven/Range - Gas, Range Hood, Refrigerator, Stainless Steel Appliances, Stove, Washer, Water Heater
Furnishings No
Fireplace N
Window Features Screens
Appliance Dishwasher, Dryer, Exhaust Fan, Icemaker, Oven/Range - Gas, Range Hood, Refrigerator, Stainless Steel Appliances, Stove, Washer, Water Heater
Heat Source Electric
Laundry Basement, Dryer In Unit, Has Laundry, Lower Floor, Washer In Unit
Exterior
Exterior Feature Deck(s)
Garage Spaces 4.0
Fence Fully, Wood
Waterfront N
Water Access N
View Trees/Woods
Roof Type Architectural Shingle
Accessibility Other
Porch Deck(s)
Parking Type Driveway
Total Parking Spaces 4
Garage N
Building
Lot Description Backs to Trees, Cul-de-sac, Rear Yard, Front Yard
Story 2
Foundation Slab
Sewer Public Sewer
Water Public
Architectural Style Split Foyer
Level or Stories 2
Additional Building Above Grade, Below Grade
Structure Type Dry Wall
New Construction N
Schools
Elementary Schools Richard Henry Lee
Middle Schools Corkran
High Schools Glen Burnie
School District Anne Arundel County Public Schools
Others
Pets Allowed Y
Senior Community No
Tax ID 020314890019560
Ownership Fee Simple
SqFt Source Assessor
Acceptable Financing Cash, Conventional, FHA, VA
Listing Terms Cash, Conventional, FHA, VA
Financing Cash,Conventional,FHA,VA
Special Listing Condition Standard
Pets Description No Pet Restrictions
Read Less

Bought with Nubia S Sanchez • Argent Realty, LLC
GET MORE INFORMATION




