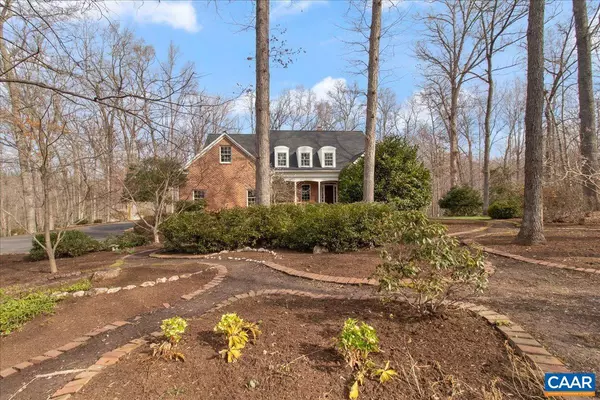For more information regarding the value of a property, please contact us for a free consultation.
2746 OWENSFIELD CT Charlottesville, VA 22901
Want to know what your home might be worth? Contact us for a FREE valuation!

Our team is ready to help you sell your home for the highest possible price ASAP
Key Details
Sold Price $1,650,000
Property Type Single Family Home
Sub Type Detached
Listing Status Sold
Purchase Type For Sale
Square Footage 4,237 sqft
Price per Sqft $389
Subdivision Owensfield
MLS Listing ID 650460
Sold Date 05/22/24
Style Cape Cod
Bedrooms 4
Full Baths 3
Half Baths 2
HOA Y/N N
Abv Grd Liv Area 4,237
Originating Board CAAR
Year Built 1994
Annual Tax Amount $10,738
Tax Year 2024
Lot Size 2.630 Acres
Acres 2.63
Property Description
This expansive Ivy home, pristinely maintained, has a super blend of open & private spaces for great flexibility & flow. A welcoming, traditional brick facade belies an updated interior vibe for a quietly impressive home with no pretension.The main level has a formal living & dining rooms, family room w/vaulted ceilings, built-ins & fireplace & overlooks a new deck & sunny backyard. No homes in sight to the rear: the owners enjoy hiking the woods to the Mechums River. The generous kitchen is truly at the center of the home w/oodles of cabinetry, counter space, walk-in pantry & oversized breakfast area. Off the kitchen is a sunroom (ideal for playroom or home office). A back hall leads to additional closets, laundry room, back stairs, garage & side entry. The main level primary suite is tucked away & the spa-like bath is in a quiet corner overlooking the rear yard. Upstairs find 3 enormous bedrooms, all w/walk in closets, one has an en suite bathroom & the other two share a jack & jill, & a huge bonus room for teen space, play/craft/gym: whatever you need! Finally, 2500+ sf of unfinished basement w/rough-in bath is ALL potential: dream away! Minutes to Ivy Elem, Rt 250 or Barracks Road for the drive into Cville or Crozet.,Granite Counter,Painted Cabinets,Fireplace in Family Room
Location
State VA
County Albemarle
Zoning R-1
Rooms
Other Rooms Living Room, Dining Room, Kitchen, Family Room, Foyer, Breakfast Room, Sun/Florida Room, Laundry, Bonus Room, Full Bath, Half Bath, Additional Bedroom
Basement Full, Interior Access, Outside Entrance, Rough Bath Plumb, Unfinished, Walkout Level, Windows
Main Level Bedrooms 1
Interior
Interior Features Walk-in Closet(s), Kitchen - Eat-In, Kitchen - Island, Pantry, Recessed Lighting, Entry Level Bedroom, Primary Bath(s)
Heating Central, Heat Pump(s)
Cooling Central A/C, Heat Pump(s)
Flooring Carpet, Ceramic Tile, Hardwood
Fireplaces Type Gas/Propane
Equipment Dryer, Washer/Dryer Hookups Only, Washer, Dishwasher, Oven - Double, Microwave, Refrigerator, Cooktop
Fireplace N
Window Features Double Hung
Appliance Dryer, Washer/Dryer Hookups Only, Washer, Dishwasher, Oven - Double, Microwave, Refrigerator, Cooktop
Heat Source Other, Propane - Owned
Exterior
Garage Other, Garage - Side Entry
View Other, Trees/Woods
Roof Type Architectural Shingle
Accessibility None
Parking Type Attached Garage
Garage Y
Building
Lot Description Landscaping, Level, Private, Open, Trees/Wooded, Partly Wooded
Story 1.5
Foundation Block
Sewer Septic Exists
Water Well
Architectural Style Cape Cod
Level or Stories 1.5
Additional Building Above Grade, Below Grade
Structure Type 9'+ Ceilings,Vaulted Ceilings,Cathedral Ceilings
New Construction N
Schools
Middle Schools Henley
High Schools Western Albemarle
School District Albemarle County Public Schools
Others
Ownership Other
Security Features Security System
Special Listing Condition Standard
Read Less

Bought with LORRIE K NICHOLSON • NEST REALTY GROUP
GET MORE INFORMATION




