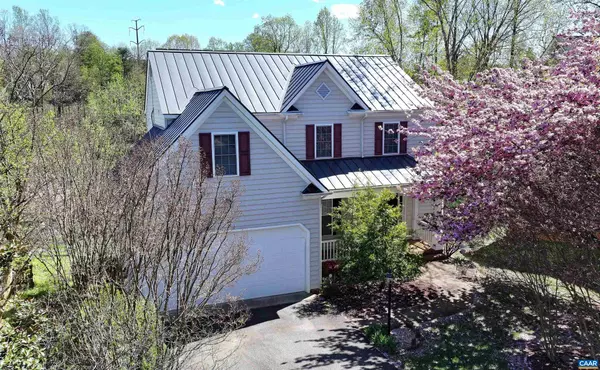For more information regarding the value of a property, please contact us for a free consultation.
950 CANVAS BACK DR Charlottesville, VA 22903
Want to know what your home might be worth? Contact us for a FREE valuation!

Our team is ready to help you sell your home for the highest possible price ASAP
Key Details
Sold Price $620,000
Property Type Single Family Home
Sub Type Detached
Listing Status Sold
Purchase Type For Sale
Square Footage 2,802 sqft
Price per Sqft $221
Subdivision Redfields
MLS Listing ID 651797
Sold Date 05/23/24
Style Other
Bedrooms 4
Full Baths 3
Half Baths 1
HOA Fees $50/mo
HOA Y/N Y
Abv Grd Liv Area 1,933
Originating Board CAAR
Year Built 2002
Annual Tax Amount $4,523
Tax Year 2024
Lot Size 7,405 Sqft
Acres 0.17
Property Description
REDFIELDS - Comfortable four bedroom single family home with two car garage offers a winning combination of sustainability and flexible spaces in a quiet convenient neighborhood. From the front covered porch, enter the light-filled first floor which hardwood floors that seamlessly connect living, kitchen, breakfast room, dining room & half bath areas. Upstairs is a spacious primary bedroom with bath, three additional bedrooms, full bath and convenient laundry. The walk out lower level has multi-purpose spaces with rec room, home office, full bath and storage. The recent metal roof with solar panels are tremendous upgrades. From the deck on the main level, overlook the rear yard and enjoy the blooming shrubs and lake view.The residence is well sited on the lot with mature plantings in the front & rear yards. The neighborhood amenities include community pool and walking trails. Redfields is within minutes of the Fifth Street Shopping area, University of Virginia and I-64 for points west and east.,Wood Cabinets,Fireplace in Living Room
Location
State VA
County Albemarle
Zoning PRD
Rooms
Other Rooms Living Room, Dining Room, Kitchen, Foyer, Laundry, Office, Recreation Room, Full Bath, Half Bath, Additional Bedroom
Basement Fully Finished, Walkout Level, Windows
Interior
Interior Features Walk-in Closet(s), Breakfast Area, Kitchen - Eat-In, Kitchen - Island
Heating Central, Heat Pump(s)
Cooling Central A/C, Heat Pump(s)
Flooring Carpet, Ceramic Tile, Wood
Fireplaces Number 1
Fireplaces Type Gas/Propane
Equipment Dryer, Washer/Dryer Hookups Only, Washer, Dishwasher, Disposal, Oven/Range - Electric, Microwave
Fireplace Y
Appliance Dryer, Washer/Dryer Hookups Only, Washer, Dishwasher, Disposal, Oven/Range - Electric, Microwave
Exterior
Amenities Available Tot Lots/Playground, Lake, Swimming Pool, Jog/Walk Path
View Garden/Lawn, Other, Water
Roof Type Metal
Accessibility None
Parking Type Attached Garage
Garage Y
Building
Lot Description Landscaping
Story 2
Foundation Concrete Perimeter
Sewer Public Sewer
Water Public
Architectural Style Other
Level or Stories 2
Additional Building Above Grade, Below Grade
Structure Type 9'+ Ceilings
New Construction N
Schools
Middle Schools Walton
High Schools Monticello
School District Albemarle County Public Schools
Others
HOA Fee Include Insurance,Pool(s),Management
Ownership Other
Special Listing Condition Standard
Read Less

Bought with BOBBY HUGHES • 1ST DOMINION REALTY INC-CHARLOTTESVILLE
GET MORE INFORMATION




