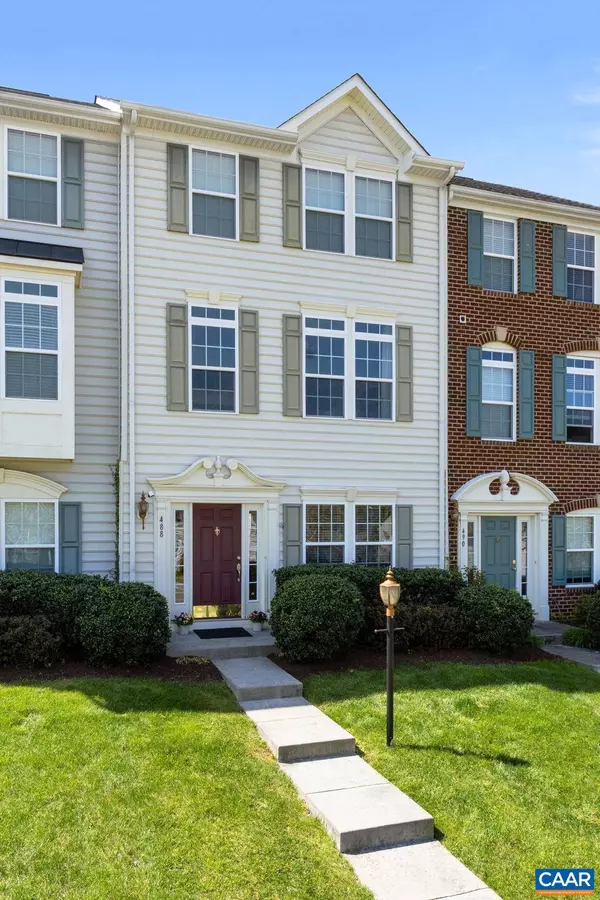For more information regarding the value of a property, please contact us for a free consultation.
488 ROLKIN RD Charlottesville, VA 22911
Want to know what your home might be worth? Contact us for a FREE valuation!

Our team is ready to help you sell your home for the highest possible price ASAP
Key Details
Sold Price $425,000
Property Type Townhouse
Sub Type Interior Row/Townhouse
Listing Status Sold
Purchase Type For Sale
Square Footage 2,073 sqft
Price per Sqft $205
Subdivision Pavilions At Pantops
MLS Listing ID 651527
Sold Date 05/24/24
Style Other
Bedrooms 3
Full Baths 3
Condo Fees $70
HOA Fees $78/qua
HOA Y/N Y
Abv Grd Liv Area 2,073
Originating Board CAAR
Year Built 2010
Annual Tax Amount $3,326
Tax Year 2024
Lot Size 2,613 Sqft
Acres 0.06
Property Description
Move right into this meticulously cared for townhome in super convenient location. LOW MAINTENANCE exterior. Wonderful layout. Bright and spacious living/dining room combination. Eat-in kitchen with island, gas range and plenty of cabinet storage/counter space. Primary bedroom has en suite bath with soaking tub and separate shower. 2nd bedroom/home office and 2nd full bath. AWESOME family room with gas fireplace on 1st floor plus 3rd bedroom/home office and 3rd full bath. Xfinity internet. Ting fiber coming. Lovely, private brick patio in rear. Two car garage plus guest parking. UPGRADES: New lighting in kitchen and 2nd bedroom; New light added to ceiling fan in LR; New ceiling fan with light in primary bedroom; Freshly painted 2nd bedroom. What owners have LOVED about P at P: quiet community, friendly neighbors, great for pets, 7 play areas, beautiful mountain views, lots of sidewalks and easy access to trails, close proximity to 64/250 and excellent HOA. Quarterly fee includes trash and yard maintenance. Nearby Darden Towe park offers sports complex, river access and dog park. Short drive to shopping, schools, restaurants, farmers' markets, breweries, wineries, hiking and biking trails. Offers due Monday, 4/15 @ 5 pm.,Solid Surface Counter,Wood Cabinets,Fireplace in Family Room
Location
State VA
County Albemarle
Zoning R-6
Rooms
Other Rooms Living Room, Kitchen, Family Room, Laundry, Full Bath, Additional Bedroom
Basement Fully Finished, Full, Heated, Interior Access, Outside Entrance, Walkout Level, Windows
Main Level Bedrooms 1
Interior
Interior Features Walk-in Closet(s), Breakfast Area, Kitchen - Eat-In, Kitchen - Island, Recessed Lighting
Heating Heat Pump(s)
Cooling Central A/C
Flooring Ceramic Tile, Wood
Fireplaces Number 1
Fireplaces Type Gas/Propane
Equipment Dryer, Washer/Dryer Hookups Only, Washer, Dishwasher, Disposal, Oven/Range - Gas, Microwave, Refrigerator
Fireplace Y
Window Features Insulated,Double Hung
Appliance Dryer, Washer/Dryer Hookups Only, Washer, Dishwasher, Disposal, Oven/Range - Gas, Microwave, Refrigerator
Heat Source Natural Gas Available
Exterior
Garage Other, Garage - Rear Entry
Fence Partially
Amenities Available Tot Lots/Playground, Tennis Courts, Basketball Courts, Jog/Walk Path
Roof Type Composite
Accessibility None
Garage Y
Building
Lot Description Landscaping, Level, Open, Sloping
Story 3
Foundation Slab
Sewer Public Sewer
Water Public
Architectural Style Other
Level or Stories 3
Additional Building Above Grade, Below Grade
New Construction N
Schools
Elementary Schools Stone-Robinson
Middle Schools Burley
High Schools Monticello
School District Albemarle County Public Schools
Others
HOA Fee Include Common Area Maintenance,Insurance,Management,Reserve Funds,Road Maintenance,Snow Removal,Trash,Lawn Maintenance
Ownership Other
Security Features Security System,Smoke Detector
Special Listing Condition Standard
Read Less

Bought with LAURA FUTTY • LORING WOODRIFF REAL ESTATE ASSOCIATES
GET MORE INFORMATION




