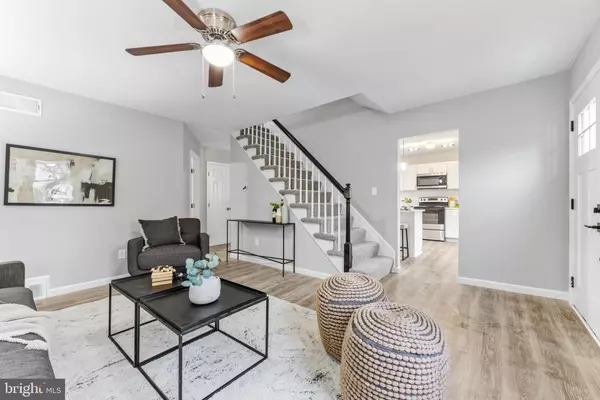For more information regarding the value of a property, please contact us for a free consultation.
7529 CYPRESS AVE Baltimore, MD 21224
Want to know what your home might be worth? Contact us for a FREE valuation!

Our team is ready to help you sell your home for the highest possible price ASAP
Key Details
Sold Price $350,000
Property Type Single Family Home
Sub Type Detached
Listing Status Sold
Purchase Type For Sale
Square Footage 1,850 sqft
Price per Sqft $189
Subdivision East View
MLS Listing ID MDBC2089842
Sold Date 05/24/24
Style Cape Cod
Bedrooms 5
Full Baths 2
HOA Y/N N
Abv Grd Liv Area 1,350
Originating Board BRIGHT
Year Built 1952
Annual Tax Amount $1,823
Tax Year 2023
Lot Size 8,000 Sqft
Acres 0.18
Lot Dimensions 1.00 x
Property Description
Welcome to 7529 Cypress Ave, Dundalk, MD, 21224, where modern updates meet stylish living. This home features new Luxury Vinyl Plank (LVP) flooring throughout the main level, complemented by recently updated light fixtures that enhance its bright and welcoming ambiance. The heart of the home, an updated kitchen, boasts white shaker cabinets, white quartz countertops, and a chic backsplash, perfect for culinary explorations. Accompanying the sleek interior are two updated bathrooms, reflecting contemporary elegance in every detail.
The thoughtful layout includes two spacious bedrooms on the second floor, each with square, full-height ceilings for an added sense of openness. The main level hosts two additional bedrooms, offering versatility for various living arrangements. A finished basement reveals a bonus flex room/bedroom alongside one of the updated bathrooms with a stand-up shower, enriching the home's functionality. Situated in a desirable area, 7529 Cypress Ave is a testament to comfortable and refined living, ready to welcome its next inhabitants.
Location
State MD
County Baltimore
Zoning R
Rooms
Basement Fully Finished, Heated, Improved, Interior Access, Outside Entrance, Walkout Level, Windows
Main Level Bedrooms 2
Interior
Interior Features Entry Level Bedroom, Recessed Lighting
Hot Water Electric
Heating Heat Pump(s)
Cooling Central A/C
Flooring Luxury Vinyl Plank
Equipment Stainless Steel Appliances
Fireplace N
Appliance Stainless Steel Appliances
Heat Source Electric
Exterior
Garage Spaces 2.0
Waterfront N
Water Access N
Roof Type Shingle,Asphalt
Accessibility None
Total Parking Spaces 2
Garage N
Building
Story 3
Foundation Block
Sewer Public Sewer
Water Public
Architectural Style Cape Cod
Level or Stories 3
Additional Building Above Grade, Below Grade
New Construction N
Schools
School District Baltimore County Public Schools
Others
Senior Community No
Tax ID 04121219040400
Ownership Fee Simple
SqFt Source Assessor
Special Listing Condition Standard
Read Less

Bought with Dawn Catrese Hairston • Samson Properties
GET MORE INFORMATION




