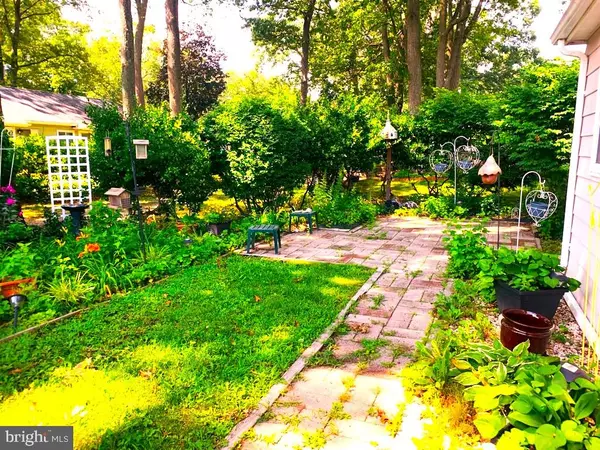For more information regarding the value of a property, please contact us for a free consultation.
11-A S. HERON ST. Manchester, NJ 08759
Want to know what your home might be worth? Contact us for a FREE valuation!

Our team is ready to help you sell your home for the highest possible price ASAP
Key Details
Sold Price $100,000
Property Type Condo
Sub Type Condo/Co-op
Listing Status Sold
Purchase Type For Sale
Square Footage 1,100 sqft
Price per Sqft $90
Subdivision Cedar Glen West
MLS Listing ID NJOC2023198
Sold Date 05/20/24
Style Ranch/Rambler
Bedrooms 2
Full Baths 1
HOA Fees $375/mo
HOA Y/N Y
Abv Grd Liv Area 1,100
Originating Board BRIGHT
Year Built 1965
Tax Year 2024
Property Description
Very functional and affordable 2 bedroom 1 bath co-op (Quail model) in the quaint Village of Cedar Glen West. This 55+ active adult community is close to shopping and restaurants, and just minutes from the beautiful beaches of the Jersey Shore. Grow your own veggies and savor outdoor dining in a backyard with a secluded garden that provides privacy and a tranquility. There is something for everyone at the the spacious clubhouse with activities like Bingo, Bocci Ball, Cards, Shuffleboard etc. The HOA covers; taxes, water, garbage pick-up, roof/siding/gutter repairs or replacement, furnace maintenance, lawn maintenance, snow removal, and water heater repair/replacement. Newer Central A/C, large attic for storage, and laminate flooring are a few of the extras that this property has to offer. Owner is a Licensed Realtor in NJ. NEW ROOF INSTALLED FEBRUARY, 2024.
Location
State NJ
County Ocean
Area Manchester Twp (21519)
Zoning RES
Rooms
Main Level Bedrooms 2
Interior
Interior Features Attic, Attic/House Fan, Ceiling Fan(s), Entry Level Bedroom, Kitchen - Eat-In, Recessed Lighting, Stall Shower
Hot Water Natural Gas
Heating Baseboard - Hot Water
Cooling Central A/C
Equipment Dishwasher, Dryer, Dryer - Gas, Oven/Range - Gas, Refrigerator, Stove, Washer, Water Heater
Furnishings No
Appliance Dishwasher, Dryer, Dryer - Gas, Oven/Range - Gas, Refrigerator, Stove, Washer, Water Heater
Heat Source Natural Gas
Exterior
Garage Spaces 2.0
Waterfront N
Water Access N
Accessibility 2+ Access Exits
Parking Type Driveway, Off Street
Total Parking Spaces 2
Garage N
Building
Story 1
Foundation Crawl Space
Sewer Shared Septic
Water Public
Architectural Style Ranch/Rambler
Level or Stories 1
Additional Building Above Grade
New Construction N
Others
Pets Allowed Y
Senior Community Yes
Age Restriction 55
Tax ID NO TAX RECORD
Ownership Fee Simple
SqFt Source Estimated
Acceptable Financing Cash
Listing Terms Cash
Financing Cash
Special Listing Condition Standard
Pets Description Number Limit, Size/Weight Restriction
Read Less

Bought with James Hawkes • BHHS Fox & Roach Toms River
GET MORE INFORMATION




