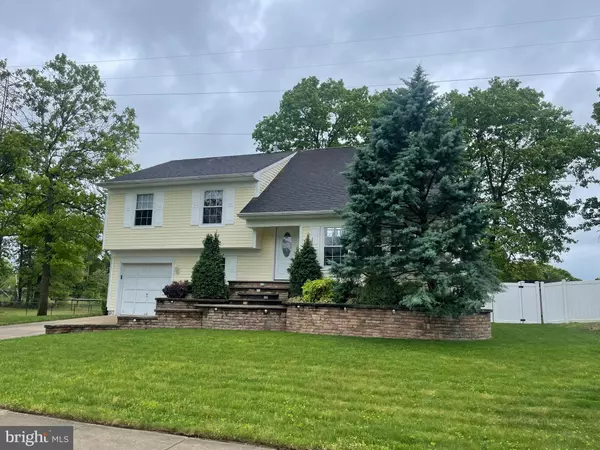For more information regarding the value of a property, please contact us for a free consultation.
29 BROMLEY DR Sicklerville, NJ 08081
Want to know what your home might be worth? Contact us for a FREE valuation!

Our team is ready to help you sell your home for the highest possible price ASAP
Key Details
Sold Price $405,000
Property Type Single Family Home
Sub Type Detached
Listing Status Sold
Purchase Type For Sale
Square Footage 1,836 sqft
Price per Sqft $220
Subdivision Sturbridge Estates
MLS Listing ID NJCD2068328
Sold Date 05/31/24
Style Split Level
Bedrooms 4
Full Baths 2
HOA Y/N N
Abv Grd Liv Area 1,836
Originating Board BRIGHT
Year Built 1988
Annual Tax Amount $9,013
Tax Year 2023
Lot Size 10,376 Sqft
Acres 0.24
Lot Dimensions 83.00 x 0.00
Property Description
JUST LISTED AND WON'T LAST! You can move right in to this beautiful contemporary split level home. Features an open layout. as you walk into the foyer you'll see the large living room with vaulted ceilings that's open to the kitchen and dining room. The kitchen has been beautifully updated with maple glazed cabinetry, quartz counters, stainless steel appliances and center island. at the other end of the kitchen is a generous dining area. Both rooms overlook the living room. Off the dining room is a sliding door that leads you to a large 2nd story deck overlooking the back yard. The deck has a separate set of stairs to the yard below. There's 3 bedrooms on this level. On the bottom level is the utility room, a family/bonus room and another room which could be a bedroom. There's a bathroom on this level and acess to the one car garage. For additional storage is a partial basement with built in shelving. The back yard is very private with its 6' white vinyl privacy fence. Relax on the large patio and enjoy the firepit and beautiful landscaping. The front of the home is also beautifully landscaped with custom stone paver walls, and pathways leading to the front door. Besides the driveway in front of the garage, there is also a second driveway made up of the same custom pavers offering addtional off street parking. Don't miss out!
Location
State NJ
County Camden
Area Gloucester Twp (20415)
Zoning RESIDENTIAL
Rooms
Basement Interior Access, Partial, Shelving, Unfinished
Main Level Bedrooms 3
Interior
Interior Features Attic, Carpet, Combination Kitchen/Dining, Dining Area, Kitchen - Island, Upgraded Countertops
Hot Water Natural Gas
Heating Forced Air
Cooling Central A/C
Equipment Dishwasher, Dryer, Icemaker, Oven - Self Cleaning, Oven/Range - Gas, Microwave, Refrigerator, Stainless Steel Appliances, Washer
Fireplace N
Appliance Dishwasher, Dryer, Icemaker, Oven - Self Cleaning, Oven/Range - Gas, Microwave, Refrigerator, Stainless Steel Appliances, Washer
Heat Source Natural Gas
Laundry Lower Floor, Has Laundry
Exterior
Exterior Feature Deck(s), Patio(s)
Garage Additional Storage Area, Garage - Front Entry
Garage Spaces 3.0
Fence Privacy, Rear, Vinyl
Utilities Available Natural Gas Available, Electric Available, Cable TV, Phone
Waterfront N
Water Access N
Accessibility None
Porch Deck(s), Patio(s)
Parking Type Attached Garage, Driveway
Attached Garage 1
Total Parking Spaces 3
Garage Y
Building
Story 3.5
Foundation Block
Sewer Public Sewer
Water Public
Architectural Style Split Level
Level or Stories 3.5
Additional Building Above Grade, Below Grade
New Construction N
Schools
School District Black Horse Pike Regional Schools
Others
Pets Allowed Y
Senior Community No
Tax ID 15-15909-00001
Ownership Fee Simple
SqFt Source Assessor
Acceptable Financing FHA, Cash, Conventional, VA
Horse Property N
Listing Terms FHA, Cash, Conventional, VA
Financing FHA,Cash,Conventional,VA
Special Listing Condition Standard
Pets Description No Pet Restrictions
Read Less

Bought with Suneela Aslam • Weichert Realtors-Turnersville
GET MORE INFORMATION




