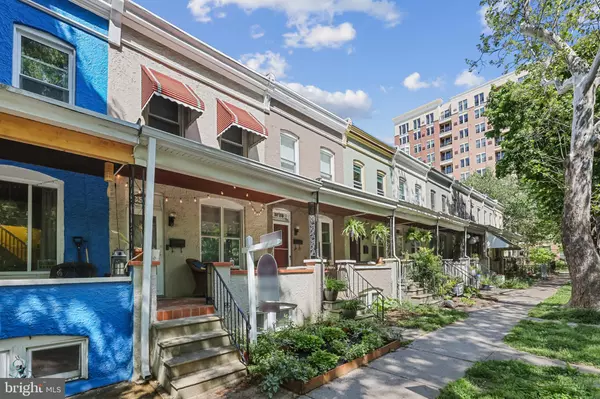For more information regarding the value of a property, please contact us for a free consultation.
3726 CHESTNUT AVE Baltimore, MD 21211
Want to know what your home might be worth? Contact us for a FREE valuation!

Our team is ready to help you sell your home for the highest possible price ASAP
Key Details
Sold Price $320,000
Property Type Townhouse
Sub Type Interior Row/Townhouse
Listing Status Sold
Purchase Type For Sale
Square Footage 1,288 sqft
Price per Sqft $248
Subdivision Hampden Historic District
MLS Listing ID MDBA2121358
Sold Date 06/03/24
Style Colonial
Bedrooms 3
Full Baths 1
HOA Y/N N
Abv Grd Liv Area 1,288
Originating Board BRIGHT
Year Built 1920
Annual Tax Amount $4,272
Tax Year 2023
Lot Size 1,306 Sqft
Acres 0.03
Property Description
OPEN HOUSE CANCELLED-STATUS PENDING!
Welcome to Hampden Hon! One of Baltimore's best known neighborhood's for it's Charm and Charisma!
Home to the Best of Baltimore tourist's attractions including The Miracle on 34th Street's Christmas Wonderland, "HONfest" and 36th Street "The Avenue" -Hampden's main drag with restaurants and shops and local ART! Enjoy the local parks and trails such as Roosevelt or Wyman Park and the Jones Falls or Stony Run Trail! This cozy porch-front townhome is located on one of the nicest blocks with very little traffic and permit parking (on one side); one block from 55 Elementary School, one block from the Rotunda! This tiled, front porch, row home is extra wide with tall ceilings, Covered metal Back porch, and a fenced backyard (possible parking pad, nice wide alley) and finished lower level rec room (w/Baltimore Flush)! Hardwood Floors in the Living Room and Dining Room w/tall ceilings! Upper level 3 bedrooms and one full bath with a skylight! Large rear kitchen with SS Appliances, stamped tin ceiling, LVP Flooring and Utility Island! Metal "Diamond Plate" covered back porch! Burnham Gas Boiler (2017) Recent front porch roof and gutters (2018). Samsung W/D 2022! Well maintained home waiting for your personal touches! Permit Parking $25/annually on one side of the street! Professional Photos 5/2
Location
State MD
County Baltimore City
Zoning R-7
Direction East
Rooms
Other Rooms Living Room, Dining Room, Primary Bedroom, Bedroom 2, Bedroom 3, Kitchen, Laundry, Recreation Room, Full Bath
Basement Daylight, Partial, Interior Access, Partially Finished, Rear Entrance, Shelving, Sump Pump, Walkout Stairs, Windows
Interior
Interior Features Carpet, Ceiling Fan(s), Combination Dining/Living, Crown Moldings, Floor Plan - Traditional, Kitchen - Eat-In, Kitchen - Island
Hot Water Natural Gas
Heating Radiator
Cooling Window Unit(s)
Flooring Carpet, Hardwood, Luxury Vinyl Plank
Equipment Dishwasher, Disposal, Dryer - Gas, Microwave, Oven/Range - Gas, Refrigerator, Washer, Water Heater
Fireplace N
Appliance Dishwasher, Disposal, Dryer - Gas, Microwave, Oven/Range - Gas, Refrigerator, Washer, Water Heater
Heat Source Natural Gas
Laundry Basement
Exterior
Exterior Feature Deck(s), Porch(es)
Fence Chain Link, Fully
Utilities Available Cable TV Available
Waterfront N
Water Access N
Roof Type Flat,Rubber
Accessibility None
Porch Deck(s), Porch(es)
Parking Type On Street
Garage N
Building
Story 3
Foundation Block, Stone
Sewer Public Sewer
Water Public
Architectural Style Colonial
Level or Stories 3
Additional Building Above Grade, Below Grade
Structure Type Dry Wall
New Construction N
Schools
Elementary Schools Hampden
School District Baltimore City Public Schools
Others
Senior Community No
Tax ID 0313013555A007
Ownership Ground Rent
SqFt Source Estimated
Acceptable Financing Cash, Conventional, FHA, VA
Listing Terms Cash, Conventional, FHA, VA
Financing Cash,Conventional,FHA,VA
Special Listing Condition Standard
Read Less

Bought with Andrew Millard Erickson • Samson Properties
GET MORE INFORMATION




